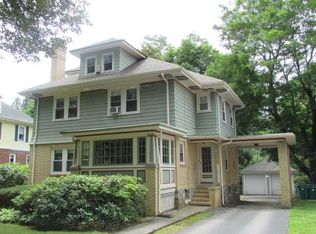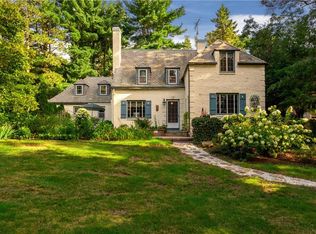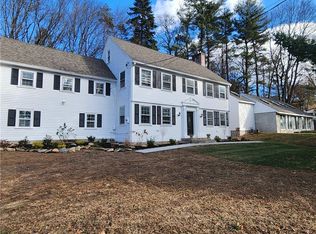Single-level living in a charming woodsy-yet-sunny setting! This 3-bed contemporary style home in Woonsocket's North End sits close to the Massachusetts line. The spacious new kitchen features plenty of storage with cherry cabinets plus two storage closets alongside timeless granite countertops! Enjoy your morning coffee in a sunny 3-season room with three skylights--equally perfect for a good dose of afternoon sunshine or evening cocktails! Glass sliders open out to a grilling patio. And when winter comes, enjoy the brick fireplace-turned-pellet stove in the centrally located living room to help save a little money. Also features zoned heat. The Master bedroom has a walk-in shower/ full bath, and all bedrooms have large closets and floor-to-ceiling, fully functioning casement windows. The second full bath sits between the other two bedrooms and nestled off the hallway is a laundry nook with hookups and cabinets. Features a wrap-around deck, carport for two and additional driveway parking.
This property is off market, which means it's not currently listed for sale or rent on Zillow. This may be different from what's available on other websites or public sources.



