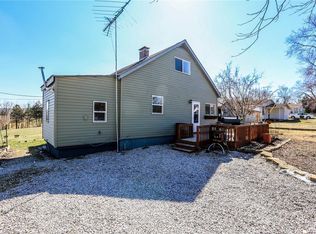Closed
Listing Provided by:
Julie M Kirkiewicz 314-221-9581,
RE/MAX Results
Bought with: EXP Realty, LLC
Price Unknown
565 Lewis Rd, Eureka, MO 63025
3beds
4,067sqft
Single Family Residence
Built in 2005
0.55 Acres Lot
$591,200 Zestimate®
$--/sqft
$3,911 Estimated rent
Home value
$591,200
$544,000 - $644,000
$3,911/mo
Zestimate® history
Loading...
Owner options
Explore your selling options
What's special
Move-in ready, custom ranch overlooking Pevely Golf Course with - 2000 sq ft of garage space! Features a 3+ car garage on the main level PLUS additional 3+ car workshop below. There's also an RV parking pad and plenty of space for guests or golf carts. Dynamic curb appeal with picturesque views. Its masonry and ornate front door invite you into this majestic estate. Surrounding the front foyer are a formal dining room and gorgeous office. High-end wood flooring, elegant trim casing, coffered ceilings and a classic style reflect the pride of ownership! The kitchen includes a large center island, beautiful cabinetry, and s/s appliances. Open great room with fireplace and built-ins will charm you. Large master suite offers custom closet and deluxe bath with a double vanity and jetted tub. Relaxing sun porch, large, fenced lot and pool are just a few of the bonus features. The finished lower level includes a rec room, bedroom, bonus room, full bath, and huge storage area! Don't miss out! Additional Rooms: Sun Room
Zillow last checked: 8 hours ago
Listing updated: April 28, 2025 at 04:53pm
Listing Provided by:
Julie M Kirkiewicz 314-221-9581,
RE/MAX Results
Bought with:
Sherri J Unger, 2020002548
EXP Realty, LLC
Source: MARIS,MLS#: 24061937 Originating MLS: St. Louis Association of REALTORS
Originating MLS: St. Louis Association of REALTORS
Facts & features
Interior
Bedrooms & bathrooms
- Bedrooms: 3
- Bathrooms: 4
- Full bathrooms: 4
- Main level bathrooms: 3
- Main level bedrooms: 2
Primary bedroom
- Features: Floor Covering: Wood
- Level: Main
- Area: 247
- Dimensions: 19x13
Bedroom
- Features: Floor Covering: Wood
- Level: Main
- Area: 110
- Dimensions: 11x10
Bedroom
- Features: Floor Covering: Carpeting
- Level: Lower
- Area: 187
- Dimensions: 17x11
Primary bathroom
- Features: Floor Covering: Ceramic Tile
- Level: Main
- Area: 143
- Dimensions: 13x11
Bonus room
- Features: Floor Covering: Carpeting
- Level: Lower
- Area: 144
- Dimensions: 12x12
Dining room
- Features: Floor Covering: Wood
- Level: Main
- Area: 156
- Dimensions: 13x12
Kitchen
- Features: Floor Covering: Ceramic Tile
- Level: Main
- Area: 204
- Dimensions: 17x12
Laundry
- Features: Floor Covering: Ceramic Tile
- Level: Main
- Area: 160
- Dimensions: 10x16
Living room
- Features: Floor Covering: Wood
- Level: Main
- Area: 418
- Dimensions: 19x22
Office
- Features: Floor Covering: Wood
- Level: Main
- Area: 156
- Dimensions: 13x12
Recreation room
- Features: Floor Covering: Carpeting
- Level: Lower
- Area: 1380
- Dimensions: 30x46
Sunroom
- Features: Floor Covering: Carpeting
- Level: Main
Heating
- Forced Air, Natural Gas
Cooling
- Ceiling Fan(s), Central Air, Electric
Appliances
- Included: Dishwasher, Disposal, Double Oven, Gas Cooktop, Microwave, Gas Range, Gas Oven, Refrigerator, Stainless Steel Appliance(s), Oven, Gas Water Heater
- Laundry: Main Level
Features
- Separate Dining, Bookcases, Coffered Ceiling(s), Historic Millwork, Open Floorplan, High Ceilings, Walk-In Closet(s), Breakfast Bar, Breakfast Room, Kitchen Island, Custom Cabinetry, Eat-in Kitchen, Pantry, Double Vanity, Separate Shower, Entrance Foyer, Workshop/Hobby Area
- Flooring: Carpet, Hardwood
- Doors: Storm Door(s)
- Windows: Bay Window(s), Insulated Windows, Tilt-In Windows
- Basement: Partially Finished,Concrete,Sleeping Area,Walk-Out Access
- Number of fireplaces: 1
- Fireplace features: Recreation Room, Blower Fan, Circulating, Living Room
Interior area
- Total structure area: 4,067
- Total interior livable area: 4,067 sqft
- Finished area above ground: 2,357
- Finished area below ground: 1,710
Property
Parking
- Total spaces: 6
- Parking features: Additional Parking, Attached, Garage, Garage Door Opener, Oversized, Off Street, Tandem, Storage, Workshop in Garage
- Attached garage spaces: 6
Features
- Levels: One
- Patio & porch: Patio, Screened
- Pool features: Above Ground
Lot
- Size: 0.55 Acres
- Features: Level
Details
- Additional structures: Garage(s), Second Garage, Workshop
- Parcel number: 28U540300
- Special conditions: Standard
Construction
Type & style
- Home type: SingleFamily
- Architectural style: Traditional,Ranch
- Property subtype: Single Family Residence
Materials
- Brick
Condition
- Year built: 2005
Utilities & green energy
- Sewer: Septic Tank
- Water: Well
- Utilities for property: Natural Gas Available
Community & neighborhood
Security
- Security features: Security System Owned, Smoke Detector(s)
Location
- Region: Eureka
- Subdivision: Van Horn
Other
Other facts
- Listing terms: Cash,Conventional,FHA,VA Loan
- Ownership: Private
- Road surface type: Concrete
Price history
| Date | Event | Price |
|---|---|---|
| 11/6/2024 | Sold | -- |
Source: | ||
| 10/9/2024 | Contingent | $575,000$141/sqft |
Source: | ||
| 10/2/2024 | Listed for sale | $575,000$141/sqft |
Source: | ||
Public tax history
| Year | Property taxes | Tax assessment |
|---|---|---|
| 2025 | -- | $100,320 +20% |
| 2024 | $6,135 0% | $83,600 -13% |
| 2023 | $6,138 -1.8% | $96,120 +21.1% |
Find assessor info on the county website
Neighborhood: 63025
Nearby schools
GreatSchools rating
- 9/10Blevins Elementary SchoolGrades: K-5Distance: 1.4 mi
- 7/10LaSalle Springs Middle SchoolGrades: 6-8Distance: 2.7 mi
- 8/10Eureka Sr. High SchoolGrades: 9-12Distance: 1.3 mi
Schools provided by the listing agent
- Elementary: Blevins Elem.
- Middle: Lasalle Springs Middle
- High: Eureka Sr. High
Source: MARIS. This data may not be complete. We recommend contacting the local school district to confirm school assignments for this home.
Get a cash offer in 3 minutes
Find out how much your home could sell for in as little as 3 minutes with a no-obligation cash offer.
Estimated market value$591,200
Get a cash offer in 3 minutes
Find out how much your home could sell for in as little as 3 minutes with a no-obligation cash offer.
Estimated market value
$591,200
