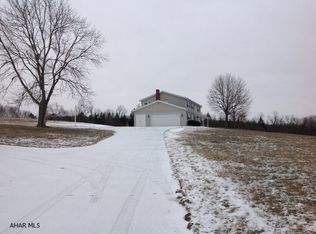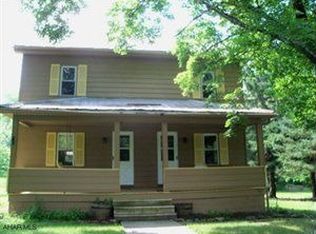Sold for $380,000 on 01/28/23
$380,000
565 Mill Rd, Schellsburg, PA 15559
5beds
3,171sqft
Single Family Residence
Built in 1968
3.85 Acres Lot
$427,000 Zestimate®
$120/sqft
$2,931 Estimated rent
Home value
$427,000
$401,000 - $457,000
$2,931/mo
Zestimate® history
Loading...
Owner options
Explore your selling options
What's special
BACK ON THE MARKET ,NO FAULT OF THE SELLER !!!!
Check out the virtual tour! This beautiful and meticulously maintained two story brick home features 5 bedrooms and 4 total bathrooms, all in just a 5 minute drive from Shawnee State Park. From the attached 2 car garage, you enter right into the eat-in kitchen. The main floor has a master bedroom with a full bath including a jacuzzi tub, a living room, dining room, bar area, and a large family room that includes a wood fireplace and a large picture window. The second level features another master bedroom with an attached 3/4 bath along with 3 more bedrooms and a full bathroom. The finished basement has a large family room, utility room, and an extra storage area. Just a 5 minute walk down the road to the Colvin Covered Bridge, and directly across form Shawnee State Park Trails with views of Shawnee Lake! Plus you're able to see Buffalo roam from your front covered porch.
The property includes a two story barn as a bonus. Located in an area that is great area for hunting. Fishing and bike trails are very close by at Shawnee State Park. This property has it all!
Zillow last checked: 8 hours ago
Listing updated: February 06, 2023 at 09:10am
Listed by:
Henry Hillegass 814-977-2298,
Howard Hanna Bardell Realty
Bought with:
Non-member Zz Non-member A
Zz Non-member Office
Source: AHAR,MLS#: 70597
Facts & features
Interior
Bedrooms & bathrooms
- Bedrooms: 5
- Bathrooms: 4
- Full bathrooms: 2
- 1/2 bathrooms: 2
Bedroom 1
- Description: Off Walk In Closet, Off Bathroom 2
- Level: Main
Bedroom 2
- Description: Master Bedroom/ 3/4 Bath, Closet
- Level: Second
Bedroom 3
- Description: Closet
- Level: Second
Bedroom 4
- Description: Closet
- Level: Second
Bedroom 5
- Description: Closet
- Level: Second
Bathroom 1
- Description: Half Bath Off Kitchen
- Level: Main
Bathroom 2
- Description: Off Master Bedroom 1, Jacuzzi Tub
- Level: Main
Bathroom 3
- Description: 3/4 Bath Off Bedroom 2
- Level: Second
Bathroom 4
- Description: Half Bath
- Level: Basement
Bonus room
- Description: Wood Fireplace
Dining room
- Level: Main
Other
- Level: Main
Great room
- Description: Wood Fireplace, Aka The Condo Room
- Level: Main
Kitchen
- Description: Oak Cabinets
- Level: Main
Heating
- Forced Air, Electric, Heat Pump
Cooling
- Central Air
Appliances
- Included: Dishwasher, Range, Oven
Features
- Eat-in Kitchen, Walk-In Closet(s), Wet Bar
- Flooring: Tile, Carpet, Ceramic Tile, Combination, Hardwood
- Windows: Insulated Windows
- Basement: Partially Finished
- Number of fireplaces: 2
- Fireplace features: Wood Burning
Interior area
- Total structure area: 3,171
- Total interior livable area: 3,171 sqft
- Finished area above ground: 3,171
Property
Parking
- Total spaces: 2
- Parking features: Additional Parking, Asphalt, Attached, Driveway, Garage Door Opener, Paved
- Attached garage spaces: 2
Features
- Levels: Two
- Patio & porch: Covered, Porch
- Exterior features: Dog Run, Garden, Kennel, Private Entrance, Private Yard, Rain Gutters
- Pool features: None
- Fencing: None
- Has view: Yes
Lot
- Size: 3.85 Acres
- Features: Cleared, Gentle Sloping, Level, Views, Year Round Access
Details
- Additional structures: Barn(s)
- Parcel number: C.090.00002B
- Zoning: None
- Special conditions: Standard
- Other equipment: None
Construction
Type & style
- Home type: SingleFamily
- Architectural style: Colonial
- Property subtype: Single Family Residence
Materials
- Brick
- Foundation: Block
- Roof: Shingle
Condition
- Year built: 1968
Utilities & green energy
- Sewer: Mound Septic
- Water: Private, Well
- Utilities for property: Cable Available, Electricity Connected, Sewer Connected
Community & neighborhood
Location
- Region: Schellsburg
- Subdivision: None
Other
Other facts
- Listing terms: Cash,Conventional,FHA,VA Loan
Price history
| Date | Event | Price |
|---|---|---|
| 1/28/2023 | Sold | $380,000-4.8%$120/sqft |
Source: | ||
| 12/11/2022 | Listed for sale | $399,000-1.5%$126/sqft |
Source: | ||
| 11/13/2022 | Listing removed | -- |
Source: | ||
| 10/26/2022 | Price change | $405,000-4.7%$128/sqft |
Source: | ||
| 10/4/2022 | Listed for sale | $425,000$134/sqft |
Source: | ||
Public tax history
| Year | Property taxes | Tax assessment |
|---|---|---|
| 2024 | $2,843 +4.2% | $210,900 +1.4% |
| 2023 | $2,729 +4.4% | $208,000 |
| 2022 | $2,615 -2.6% | $208,000 |
Find assessor info on the county website
Neighborhood: 15559
Nearby schools
GreatSchools rating
- 6/10Chestnut Ridge Middle SchoolGrades: 3-7Distance: 7.8 mi
- 7/10Chestnut Ridge Senior High SchoolGrades: 8-12Distance: 8.4 mi
- NAChestnut Ridge Central El SchoolGrades: PK-2Distance: 8.3 mi

Get pre-qualified for a loan
At Zillow Home Loans, we can pre-qualify you in as little as 5 minutes with no impact to your credit score.An equal housing lender. NMLS #10287.

