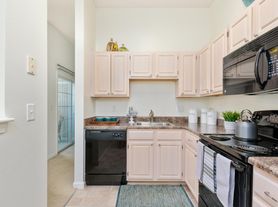Lovely townhouse in Greenwich Estates
Discover this spacious and private townhouse in the sought-after Greenwich Estates community. With a unique raised-ranch layout, this 2-bedroom, 2.5-bathroom home offers a comfortable and well-designed living space for those who value both convenience and tranquility.
Features of the home:
Open concept living: A generous living and dining area with beautiful flooring creates a bright and welcoming atmosphere.
Kitchen: The kitchen features appliances, ample cabinet space, and countertops for all your culinary needs.
Private outdoor space: A newer sliding glass door opens from the dining area to a private back deck, perfect for relaxing and enjoying the wooded surroundings.
Comfortable bedrooms: Upstairs, you'll find two large bedrooms with vaulted ceilings and good closet space.
Bathroom: Each bedroom has a separate bathroom. The half bathroom is in the living room floor.
Finished lower level: The lower level offers a versatile bonus room with washer and dryer, perfect for a second living area, home office, or gym.
Garage parking: One-car garage provides private parking and additional storage. There is parking in front of the garage as well.
Community and location benefits:
Peaceful setting: Nestled within a private, mature setting, this unit offers a quiet retreat from the bustling world.
Convenient access: The community provides easy access to nearby shopping centers, as well as major highways like I-95 and Route 4, making for an easy commute.
Central location: Enjoy proximity to local amenities, including downtown East Greenwich and Warwick.
This well-maintained townhouse offers a great opportunity for a comfortable living experience in a desirable location.
Renter pays for electric and heat.
Apartment for rent
Street View
Accepts Zillow applications
$2,800/mo
565 Quaker Ln APT 127, West Warwick, RI 02893
2beds
1,298sqft
Price may not include required fees and charges.
Apartment
Available Sat Nov 15 2025
No pets
Wall unit, window unit
In unit laundry
Attached garage parking
Baseboard
What's special
Versatile bonus roomWasher and dryerBeautiful flooringNewer sliding glass doorFinished lower levelPrivate back deckVaulted ceilings
- 20 hours
- on Zillow |
- -- |
- -- |
Travel times
Facts & features
Interior
Bedrooms & bathrooms
- Bedrooms: 2
- Bathrooms: 3
- Full bathrooms: 2
- 1/2 bathrooms: 1
Heating
- Baseboard
Cooling
- Wall Unit, Window Unit
Appliances
- Included: Dishwasher, Dryer, Freezer, Oven, Refrigerator, Washer
- Laundry: In Unit
Features
- Flooring: Carpet, Hardwood, Tile
Interior area
- Total interior livable area: 1,298 sqft
Property
Parking
- Parking features: Attached
- Has attached garage: Yes
- Details: Contact manager
Features
- Exterior features: Bicycle storage, Electricity not included in rent, Heating not included in rent, Heating system: Baseboard
Details
- Parcel number: WWAR02904130127
Construction
Type & style
- Home type: Apartment
- Property subtype: Apartment
Building
Management
- Pets allowed: No
Community & HOA
Location
- Region: West Warwick
Financial & listing details
- Lease term: 1 Year
Price history
| Date | Event | Price |
|---|---|---|
| 10/4/2025 | Listed for rent | $2,800$2/sqft |
Source: Zillow Rentals | ||
| 10/6/2020 | Sold | $187,000+1.1%$144/sqft |
Source: | ||
| 8/17/2020 | Listed for sale | $184,900+21.2%$142/sqft |
Source: CALDWELL REALTY LLC #1261909 | ||
| 7/18/2016 | Sold | $152,500+1.7%$117/sqft |
Source: | ||
| 6/21/2016 | Price change | $149,999-3.2%$116/sqft |
Source: HomeSmart Professionals RE #1119958 | ||
