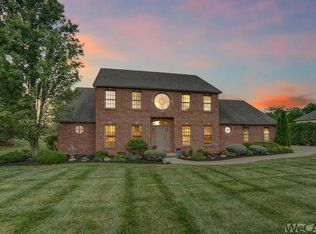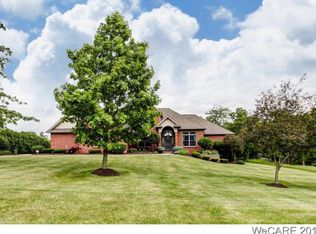Sold for $540,000
$540,000
565 S Fraunfelter Rd, Lima, OH 45807
6beds
3,592sqft
Single Family Residence
Built in 1998
1.67 Acres Lot
$579,600 Zestimate®
$150/sqft
$3,896 Estimated rent
Home value
$579,600
$429,000 - $782,000
$3,896/mo
Zestimate® history
Loading...
Owner options
Explore your selling options
What's special
This magnificent custom built home, located in Shawnee LSD, offers exceptional year round functionality. The open, and expansive layout, coupled with a massive walk-out basement, is perfect for entertaining for any occasion. In addition to the entertainment possibilities, this home also offers a host of options for complete privacy for the whole family. Not to be overlooked, the secluded 1.67 acres of property offers a spacious backyard. The elevated deck offers a perfect place to relax and watch the kids and pets playing in the backyard. With so many features, you simply have to see this one for yourself. Available March 5th, call today to set your appointment.
Pre-approval will be required for all showings.
24 Hour notice required for showings.
Zillow last checked: 8 hours ago
Listing updated: May 29, 2025 at 12:49pm
Listed by:
Scott Parsons 419-234-7204,
CCR Realtors
Bought with:
Angie Clark, 2021006771
Berkshire Hathaway Professional Realty
Source: WCAR OH,MLS#: 306220
Facts & features
Interior
Bedrooms & bathrooms
- Bedrooms: 6
- Bathrooms: 5
- Full bathrooms: 4
- 1/2 bathrooms: 1
Bedroom 1
- Level: First
- Area: 344 Square Feet
- Dimensions: 16 x 21.5
Bedroom 2
- Level: First
- Area: 208 Square Feet
- Dimensions: 13 x 16
Bedroom 3
- Level: Second
- Area: 208 Square Feet
- Dimensions: 13 x 16
Bedroom 4
- Level: Second
- Area: 208 Square Feet
- Dimensions: 13 x 16
Dining room
- Level: First
- Area: 208 Square Feet
- Dimensions: 13 x 16
Family room
- Level: Lower
- Area: 680 Square Feet
- Dimensions: 20 x 34
Kitchen
- Level: First
- Area: 375 Square Feet
- Dimensions: 15 x 25
Laundry
- Level: First
- Area: 73.5 Square Feet
- Dimensions: 7 x 10.5
Living room
- Level: First
- Area: 754 Square Feet
- Dimensions: 26 x 29
Heating
- Forced Air
Cooling
- Central Air
Appliances
- Included: Dishwasher, Gas Water Heater, Microwave, Range, Refrigerator
Features
- Cathedral Ceiling(s)
- Flooring: Carpet, Hardwood, Tile
- Basement: Poured,Finished,Walk-Out Access
Interior area
- Total structure area: 3,592
- Total interior livable area: 3,592 sqft
- Finished area below ground: 2,000
Property
Parking
- Total spaces: 2
- Parking features: Attached, Garage
- Attached garage spaces: 2
Features
- Levels: Two
- Patio & porch: Deck, Patio, Porch
Lot
- Size: 1.67 Acres
Details
- Parcel number: 36320301001.030
- Zoning description: Residential
Construction
Type & style
- Home type: SingleFamily
- Architectural style: Colonial
- Property subtype: Single Family Residence
Materials
- Brick
- Foundation: Other
Condition
- Updated/Remodeled
- Year built: 1998
Utilities & green energy
- Sewer: Public Sewer
- Water: Public
Community & neighborhood
Location
- Region: Lima
HOA & financial
HOA
- Has HOA: Yes
- HOA fee: $200 annually
Other
Other facts
- Available date: 03/05/2025
- Listing terms: Cash,Conventional,FHA,VA Loan
Price history
| Date | Event | Price |
|---|---|---|
| 5/28/2025 | Sold | $540,000-6.9%$150/sqft |
Source: | ||
| 3/25/2025 | Pending sale | $580,000$161/sqft |
Source: | ||
| 3/16/2025 | Price change | $580,000-2.5%$161/sqft |
Source: | ||
| 3/5/2025 | Listed for sale | $595,000+8.2%$166/sqft |
Source: | ||
| 7/12/2022 | Sold | $550,000-3.5%$153/sqft |
Source: | ||
Public tax history
| Year | Property taxes | Tax assessment |
|---|---|---|
| 2024 | $8,329 -2.4% | $187,050 +10% |
| 2023 | $8,533 -0.4% | $170,030 |
| 2022 | $8,569 -0.6% | $170,030 |
Find assessor info on the county website
Neighborhood: 45807
Nearby schools
GreatSchools rating
- 4/10Maplewood Elementary SchoolGrades: 3-4Distance: 1.5 mi
- 6/10Shawnee Middle SchoolGrades: 4-8Distance: 3.3 mi
- 6/10Shawnee High SchoolGrades: 9-12Distance: 3.2 mi
Get pre-qualified for a loan
At Zillow Home Loans, we can pre-qualify you in as little as 5 minutes with no impact to your credit score.An equal housing lender. NMLS #10287.

