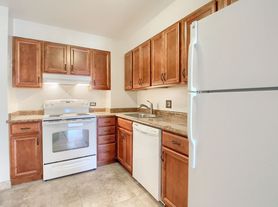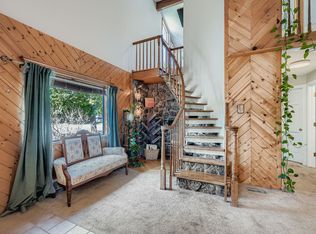Location, location, location! Rent this charming four bedroom, two bathroom unit on a quiet street just two blocks west from Denver's well renowned Washington Park. You can find yourself just steps away from some of the best outdoor recreation space that Denver has to offer all while being centrally located between downtown and the Denver Tech Center.
The unit is currently available for just $3,995 a month. The lease is subject to a refundable deposit of $3,995 upon signing and payment of the first month's rent prior to occupancy.
565 S. Ogden Street is approximately 2,084 sq. ft. and has 4 bedrooms and 2 bathrooms evenly split between two levels.
The front entrance level has a private front porch perfect for sipping your morning coffee. A comfortable living room, dining room, kitchen, bathroom, and two of the four bedrooms.
The stairwell to the walkout level leads you downstairs where you will find two additional bedrooms, a bathroom, two large storage rooms and more finished open space that is perfect for a home office or entertainment room. This leads you to the shared laundry room with a washer, dryer, and folding table that you pass in order to access a beautiful and large back yard with off street parking.
This gem of a unit was built in 1924 with skylights in the upstairs, but includes a completely updated IKEA kitchen with modern appliances, original (though freshly refinished) wood floors, working fireplace in the living room, carpeted bedrooms, plenty of storage space, gas fired central heat and gas stove. It is professionally landscaped and maintained so all you have to do is enjoy your new home without all the hassle of yard work.
Maximum of two cats allowed. $250 non-refundable per cat fee required. $0 pet rent per month.
Terms are based on a standard 12-month lease. The terms are subject to change with 24-month leases. Please contact us for further information.
Lawn care, trash, sewer and water included in the overall cost of rent. Tenant is responsible for snow removal, gas, electric, television, and internet.
Street parking is available on a first come first serve basis. The gravel parking area in the rear of the complex is also first come first served. While the concrete pad is reserved for the tenants in a different unit.
No smoking of any kind is permitted by tenants or guests on the property.
565 S. Ogden tenants must provided internet connectivity to the property's smart sprinkler control system and biannual seasonal access to the sprinkler valve shutoff found in the closet of one of the downstairs bedrooms.
Townhouse for rent
Accepts Zillow applications
$3,995/mo
565 S Ogden St, Denver, CO 80209
4beds
2,084sqft
Price may not include required fees and charges.
Townhouse
Available now
Cats OK
Ceiling fan
Shared laundry
Off street parking
Forced air, fireplace
What's special
Working fireplaceModern appliancesPrivate front porchDining roomUpdated ikea kitchenPlenty of storage spaceGas fired central heat
- 114 days
- on Zillow |
- -- |
- -- |
Travel times
Facts & features
Interior
Bedrooms & bathrooms
- Bedrooms: 4
- Bathrooms: 2
- Full bathrooms: 2
Rooms
- Room types: Dining Room, Family Room, Master Bath, Office
Heating
- Forced Air, Fireplace
Cooling
- Ceiling Fan
Appliances
- Included: Dishwasher, Disposal, Freezer, Microwave, Oven, Range Oven, Refrigerator
- Laundry: Shared
Features
- Ceiling Fan(s), Storage, Walk-In Closet(s)
- Flooring: Carpet, Hardwood
- Has basement: Yes
- Has fireplace: Yes
Interior area
- Total interior livable area: 2,084 sqft
Property
Parking
- Parking features: Off Street
- Details: Contact manager
Features
- Exterior features: Balcony, Electricity not included in rent, Garbage included in rent, Gas not included in rent, Heating system: Forced Air, Internet not included in rent, Lawn, Lawn Care included in rent, Living room, Sewage included in rent, Sprinkler System, Water included in rent
Construction
Type & style
- Home type: Townhouse
- Property subtype: Townhouse
Utilities & green energy
- Utilities for property: Garbage, Sewage, Water
Building
Management
- Pets allowed: Yes
Community & HOA
Location
- Region: Denver
Financial & listing details
- Lease term: 1 Year
Price history
| Date | Event | Price |
|---|---|---|
| 9/16/2025 | Price change | $3,995-4.9%$2/sqft |
Source: Zillow Rentals | ||
| 7/11/2025 | Price change | $4,200-4.5%$2/sqft |
Source: Zillow Rentals | ||
| 6/18/2025 | Price change | $4,400-2.1%$2/sqft |
Source: Zillow Rentals | ||
| 6/12/2025 | Listed for rent | $4,495+7%$2/sqft |
Source: Zillow Rentals | ||
| 7/21/2023 | Listing removed | -- |
Source: Zillow Rentals | ||

