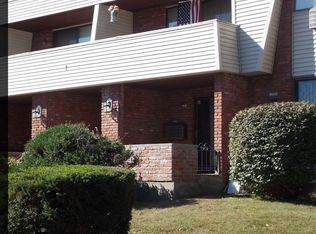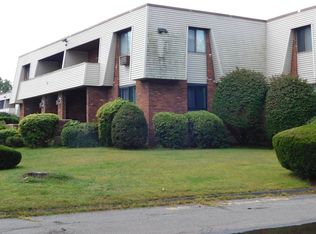Sold for $135,000
$135,000
565 Talcottville Road APT 3C5, Vernon, CT 06066
1beds
793sqft
Condominium
Built in 1973
-- sqft lot
$139,500 Zestimate®
$170/sqft
$1,636 Estimated rent
Home value
$139,500
$123,000 - $159,000
$1,636/mo
Zestimate® history
Loading...
Owner options
Explore your selling options
What's special
Whether you're looking for a comfortable place to call home or a smart investment property, this updated ranch-style condo offers the perfect blend of value and convenience. Featuring a modern open floor plan, one spacious oversized bedroom with walk-in closet, and a full bath, this unit has been thoughtfully refreshed with new flooring and fresh paint throughout- making it completely move-in ready for its next owner! The kitchen offers ample storage and an easy flow into the living and dining area, while large windows bring in natural light. Step outside to a private patio on the back side of the building, where tranquil wooded views create a peaceful setting for morning coffee or quiet moments at the end of the day. HOA fees cover nearly everything- including heat, hot water, water, sewer, trash, snow removal, and ground maintenance. Set within the well-maintained Sherwood Arms complex, this condo is ideal for an owner-occupant or an investor seeking a turn-key rental opportunity in a desirable, easily accessible location. BEST & FINAL OFFERS DUE SUNDAY 9/21 AT 9 PM PLEASE.
Zillow last checked: 8 hours ago
Listing updated: October 15, 2025 at 06:41am
Listed by:
Marquee Team of Berkshire Hathaway Home Services New England Properties,
Jennie Kesselman 860-576-3696,
Berkshire Hathaway NE Prop. 860-633-3674
Bought with:
Tracy L. Doherty, RES.0818108
Countryside Realty
Source: Smart MLS,MLS#: 24127547
Facts & features
Interior
Bedrooms & bathrooms
- Bedrooms: 1
- Bathrooms: 1
- Full bathrooms: 1
Primary bedroom
- Features: Remodeled, Walk-In Closet(s)
- Level: Main
Living room
- Features: Remodeled, Balcony/Deck, Ceiling Fan(s), Combination Liv/Din Rm
- Level: Main
Heating
- Hot Water, Natural Gas
Cooling
- Wall Unit(s)
Appliances
- Included: Oven/Range, Microwave, Refrigerator, Dishwasher, Gas Water Heater, Water Heater
- Laundry: Common Area
Features
- Basement: None
- Attic: None
- Has fireplace: No
- Common walls with other units/homes: End Unit
Interior area
- Total structure area: 793
- Total interior livable area: 793 sqft
- Finished area above ground: 793
Property
Parking
- Parking features: None
Features
- Stories: 3
Lot
- Features: Wooded, Level
Details
- Parcel number: 2359734
- Zoning: PRD
Construction
Type & style
- Home type: Condo
- Architectural style: Ranch
- Property subtype: Condominium
- Attached to another structure: Yes
Materials
- Vinyl Siding
Condition
- New construction: No
- Year built: 1973
Utilities & green energy
- Sewer: Public Sewer
- Water: Public
Community & neighborhood
Community
- Community features: Near Public Transport, Health Club, Medical Facilities, Park, Shopping/Mall
Location
- Region: Vernon
- Subdivision: Rockville
HOA & financial
HOA
- Has HOA: Yes
- HOA fee: $341 monthly
- Amenities included: Management
- Services included: Maintenance Grounds, Trash, Snow Removal, Heat, Hot Water, Water, Sewer, Pest Control
Price history
| Date | Event | Price |
|---|---|---|
| 10/7/2025 | Sold | $135,000+8%$170/sqft |
Source: | ||
| 9/23/2025 | Pending sale | $125,000$158/sqft |
Source: | ||
| 9/18/2025 | Listed for sale | $125,000+30.2%$158/sqft |
Source: | ||
| 5/20/2022 | Sold | $96,000+6.8%$121/sqft |
Source: | ||
| 4/28/2022 | Contingent | $89,900$113/sqft |
Source: | ||
Public tax history
| Year | Property taxes | Tax assessment |
|---|---|---|
| 2025 | $1,938 +2.9% | $53,700 |
| 2024 | $1,884 +5.1% | $53,700 |
| 2023 | $1,793 | $53,700 |
Find assessor info on the county website
Neighborhood: 06066
Nearby schools
GreatSchools rating
- 6/10Maple Street SchoolGrades: PK-5Distance: 1.6 mi
- 6/10Vernon Center Middle SchoolGrades: 6-8Distance: 1.4 mi
- 3/10Rockville High SchoolGrades: 9-12Distance: 0.4 mi
Get pre-qualified for a loan
At Zillow Home Loans, we can pre-qualify you in as little as 5 minutes with no impact to your credit score.An equal housing lender. NMLS #10287.
Sell for more on Zillow
Get a Zillow Showcase℠ listing at no additional cost and you could sell for .
$139,500
2% more+$2,790
With Zillow Showcase(estimated)$142,290

