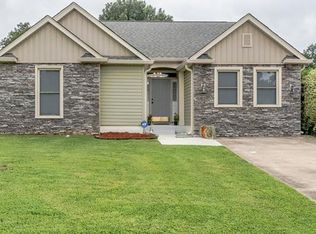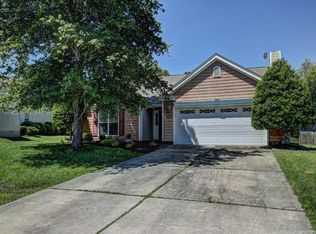Closed
Zestimate®
$380,000
565 Viking Pl SW, Concord, NC 28025
4beds
1,932sqft
Single Family Residence
Built in 1996
0.32 Acres Lot
$380,000 Zestimate®
$197/sqft
$1,979 Estimated rent
Home value
$380,000
$361,000 - $399,000
$1,979/mo
Zestimate® history
Loading...
Owner options
Explore your selling options
What's special
Totally Updated and Well Maintained 4 Bedroom 2 Full bath Ranch. Updates includes all new flooring (LVP & carpet), paint including ceilings, light fans/fixtures, windows with back windows tinted to reduce energy bills, roof and gutters 2021, kitchen counter tops and tile back splash, island, kitchen appliances and MORE! Ask your agent for the full list that is attached :) Fenced in back yard and Pergola on a large patio is great for entertaining your family, kids, and friends. The shed is wired for the handy one in your family. Finished 2 car garage with recessed lighting & new garage door opener. Also has a 30 AMP plug for a camper. You will be impressed....schedule your showing today!
Zillow last checked: 8 hours ago
Listing updated: October 16, 2025 at 04:54pm
Listing Provided by:
Kandie Lambert KandieLambert@Remax.net,
RE/MAX Leading Edge
Bought with:
Jerry Lambert
Real Broker, LLC
Source: Canopy MLS as distributed by MLS GRID,MLS#: 4288572
Facts & features
Interior
Bedrooms & bathrooms
- Bedrooms: 4
- Bathrooms: 2
- Full bathrooms: 2
- Main level bedrooms: 4
Primary bedroom
- Features: Cathedral Ceiling(s), En Suite Bathroom, Garden Tub, Walk-In Closet(s)
- Level: Main
- Area: 181.46 Square Feet
- Dimensions: 11' 7" X 15' 8"
Living room
- Features: Ceiling Fan(s)
- Level: Main
- Area: 396.56 Square Feet
- Dimensions: 20' 5" X 19' 5"
Heating
- Forced Air, Natural Gas
Cooling
- Central Air
Appliances
- Included: Dishwasher, Disposal, Electric Range, Gas Water Heater, Microwave, Refrigerator with Ice Maker, Washer/Dryer
- Laundry: Electric Dryer Hookup, In Hall, Inside, Laundry Closet, Main Level
Features
- Soaking Tub, Kitchen Island, Pantry, Walk-In Closet(s)
- Flooring: Carpet, Vinyl
- Doors: Storm Door(s)
- Windows: Insulated Windows
- Has basement: No
- Fireplace features: Family Room, Wood Burning
Interior area
- Total structure area: 1,932
- Total interior livable area: 1,932 sqft
- Finished area above ground: 1,932
- Finished area below ground: 0
Property
Parking
- Total spaces: 2
- Parking features: Driveway, Attached Garage, Garage Door Opener, Garage Faces Front, Garage on Main Level
- Attached garage spaces: 2
- Has uncovered spaces: Yes
Features
- Levels: One
- Stories: 1
- Patio & porch: Patio
- Fencing: Back Yard
Lot
- Size: 0.32 Acres
Details
- Additional structures: Shed(s)
- Parcel number: 55296301080000
- Zoning: RV
- Special conditions: Standard
Construction
Type & style
- Home type: SingleFamily
- Property subtype: Single Family Residence
Materials
- Vinyl
- Foundation: Slab
Condition
- New construction: No
- Year built: 1996
Utilities & green energy
- Sewer: Public Sewer
- Water: City
Community & neighborhood
Security
- Security features: Smoke Detector(s)
Location
- Region: Concord
- Subdivision: Willow Bend
Other
Other facts
- Listing terms: Cash,Conventional,FHA,VA Loan
- Road surface type: Concrete, Paved
Price history
| Date | Event | Price |
|---|---|---|
| 10/16/2025 | Sold | $380,000+0%$197/sqft |
Source: | ||
| 8/8/2025 | Listed for sale | $379,900+171.4%$197/sqft |
Source: | ||
| 8/27/2020 | Sold | $140,000-8.5%$72/sqft |
Source: Public Record | ||
| 7/3/2006 | Sold | $153,000+9.3%$79/sqft |
Source: Public Record | ||
| 8/20/2004 | Sold | $140,000+6.9%$72/sqft |
Source: Public Record | ||
Public tax history
| Year | Property taxes | Tax assessment |
|---|---|---|
| 2024 | $2,951 +22.5% | $296,270 +50.1% |
| 2023 | $2,408 +0.6% | $197,410 +0.6% |
| 2022 | $2,395 | $196,280 |
Find assessor info on the county website
Neighborhood: 28025
Nearby schools
GreatSchools rating
- 5/10Rocky River ElementaryGrades: PK-5Distance: 1.9 mi
- 5/10J N Fries Middle SchoolGrades: 6-8Distance: 0.3 mi
- 5/10West Cabarrus HighGrades: 9-12Distance: 3.9 mi
Schools provided by the listing agent
- Elementary: Rocky River
- Middle: J.N. Fries
- High: West Cabarrus
Source: Canopy MLS as distributed by MLS GRID. This data may not be complete. We recommend contacting the local school district to confirm school assignments for this home.
Get a cash offer in 3 minutes
Find out how much your home could sell for in as little as 3 minutes with a no-obligation cash offer.
Estimated market value
$380,000
Get a cash offer in 3 minutes
Find out how much your home could sell for in as little as 3 minutes with a no-obligation cash offer.
Estimated market value
$380,000

