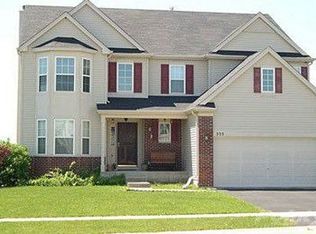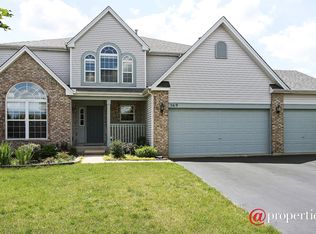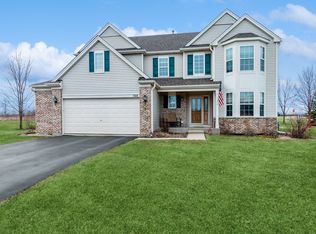Closed
$441,000
565 W Highplains Rd, Round Lake, IL 60073
5beds
4,220sqft
Single Family Residence
Built in 2003
0.25 Acres Lot
$510,100 Zestimate®
$105/sqft
$3,861 Estimated rent
Home value
$510,100
$485,000 - $536,000
$3,861/mo
Zestimate® history
Loading...
Owner options
Explore your selling options
What's special
LOCATION / QUALITY / PRICE - this one has it all! Custom home in Prairie Walk on premium lot / cul de sac location / backs to wetlands and walking path! Stunning home with inviting front porch also boasts 5 bedrooms,4 baths & fin walkout basement with 2nd kit, full bath, rec and game rooms! 1st floor office with built-ins, soaring 2-story FR with f/p, Corian kit with 7' island, s/s appliances and large eat-in area. Expansive primary BR -ensuite with custom-designed WIC, bath with large walk-in shower and separate soaking tub. 3 additional spacious BRs with walk-ins and baths. The fenced backyard has a lovely deck and patio with view of protected green space. Freshly painted and all NEW carpeting / dual heat/ a/c systems! Grayslake schools! BEST & FINAL BY 7:00 P.M. SATURDAY, FEBRUARY 18TH!!!!
Zillow last checked: 8 hours ago
Listing updated: April 02, 2023 at 01:05am
Listing courtesy of:
Dee Gamble, CRS 847-322-7929,
Berkshire Hathaway HomeServices Starck Real Estate
Bought with:
Ryan Raymundo
Premier Realty Group, Inc.
Source: MRED as distributed by MLS GRID,MLS#: 11720075
Facts & features
Interior
Bedrooms & bathrooms
- Bedrooms: 5
- Bathrooms: 4
- Full bathrooms: 4
Primary bedroom
- Features: Flooring (Carpet), Window Treatments (All), Bathroom (Full)
- Level: Second
- Area: 391 Square Feet
- Dimensions: 23X17
Bedroom 2
- Features: Flooring (Carpet), Window Treatments (All)
- Level: Second
- Area: 176 Square Feet
- Dimensions: 16X11
Bedroom 3
- Features: Flooring (Carpet), Window Treatments (All)
- Level: Second
- Area: 224 Square Feet
- Dimensions: 16X14
Bedroom 4
- Features: Flooring (Carpet), Window Treatments (All)
- Level: Second
- Area: 182 Square Feet
- Dimensions: 14X13
Bedroom 5
- Features: Flooring (Carpet)
- Level: Basement
- Area: 210 Square Feet
- Dimensions: 15X14
Dining room
- Features: Flooring (Carpet), Window Treatments (All)
- Level: Main
- Area: 180 Square Feet
- Dimensions: 15X12
Eating area
- Features: Flooring (Hardwood), Window Treatments (All)
- Level: Main
- Area: 126 Square Feet
- Dimensions: 14X9
Family room
- Features: Flooring (Carpet), Window Treatments (All)
- Level: Main
- Area: 306 Square Feet
- Dimensions: 18X17
Foyer
- Features: Flooring (Hardwood)
- Level: Main
- Area: 98 Square Feet
- Dimensions: 14X7
Game room
- Features: Flooring (Ceramic Tile)
- Level: Basement
- Area: 224 Square Feet
- Dimensions: 16X14
Kitchen
- Features: Kitchen (Eating Area-Table Space, Island, Pantry-Closet, Pantry, SolidSurfaceCounter, Updated Kitchen), Flooring (Hardwood), Window Treatments (All)
- Level: Main
- Area: 182 Square Feet
- Dimensions: 14X13
Kitchen 2nd
- Features: Flooring (Ceramic Tile)
- Level: Basement
- Area: 120 Square Feet
- Dimensions: 12X10
Laundry
- Features: Flooring (Ceramic Tile)
- Level: Main
- Area: 56 Square Feet
- Dimensions: 8X7
Living room
- Features: Flooring (Carpet), Window Treatments (All)
- Level: Main
- Area: 195 Square Feet
- Dimensions: 15X13
Office
- Features: Flooring (Carpet), Window Treatments (All)
- Level: Main
- Area: 168 Square Feet
- Dimensions: 14X12
Recreation room
- Features: Flooring (Carpet)
- Level: Basement
- Area: 256 Square Feet
- Dimensions: 16X16
Heating
- Natural Gas, Forced Air, Sep Heating Systems - 2+, Zoned
Cooling
- Central Air, Zoned
Appliances
- Included: Double Oven, Microwave, Dishwasher, Refrigerator, Washer, Dryer, Disposal, Stainless Steel Appliance(s), Humidifier
- Laundry: Main Level, In Unit, Sink
Features
- Cathedral Ceiling(s), 1st Floor Full Bath, Built-in Features, Walk-In Closet(s), Bookcases, Open Floorplan, Separate Dining Room, Pantry
- Flooring: Hardwood, Carpet, Wood
- Doors: Storm Door(s)
- Windows: Screens, Drapes
- Basement: Finished,Rec/Family Area,Storage Space,Full,Walk-Out Access
- Number of fireplaces: 1
- Fireplace features: Gas Log, Gas Starter, Family Room
Interior area
- Total structure area: 4,571
- Total interior livable area: 4,220 sqft
- Finished area below ground: 923
Property
Parking
- Total spaces: 3
- Parking features: Asphalt, Garage Door Opener, On Site, Garage Owned, Attached, Garage
- Attached garage spaces: 3
- Has uncovered spaces: Yes
Accessibility
- Accessibility features: No Disability Access
Features
- Stories: 2
- Patio & porch: Deck, Patio
- Fencing: Fenced
- Has view: Yes
- View description: Water
- Water view: Water
Lot
- Size: 0.25 Acres
- Features: Cul-De-Sac, Wetlands
Details
- Parcel number: 10051040160000
- Special conditions: None
- Other equipment: Ceiling Fan(s), Sump Pump
Construction
Type & style
- Home type: SingleFamily
- Property subtype: Single Family Residence
Materials
- Vinyl Siding, Brick
- Foundation: Concrete Perimeter
- Roof: Asphalt
Condition
- New construction: No
- Year built: 2003
- Major remodel year: 2022
Utilities & green energy
- Electric: Circuit Breakers, 200+ Amp Service
- Sewer: Public Sewer
- Water: Lake Michigan
Community & neighborhood
Security
- Security features: Security System, Carbon Monoxide Detector(s)
Community
- Community features: Park, Lake, Curbs, Sidewalks, Street Lights, Street Paved
Location
- Region: Round Lake
- Subdivision: Prairie Walk
HOA & financial
HOA
- Has HOA: Yes
- HOA fee: $480 annually
- Services included: None
Other
Other facts
- Listing terms: Conventional
- Ownership: Fee Simple w/ HO Assn.
Price history
| Date | Event | Price |
|---|---|---|
| 3/31/2023 | Sold | $441,000+3.8%$105/sqft |
Source: | ||
| 2/19/2023 | Contingent | $425,000$101/sqft |
Source: | ||
| 2/16/2023 | Listed for sale | $425,000+14.9%$101/sqft |
Source: | ||
| 7/1/2003 | Sold | $370,000$88/sqft |
Source: Public Record Report a problem | ||
Public tax history
| Year | Property taxes | Tax assessment |
|---|---|---|
| 2023 | $15,117 +14.1% | $140,123 +9.1% |
| 2022 | $13,254 +0.6% | $128,388 +17.4% |
| 2021 | $13,178 -2.2% | $109,352 +6.6% |
Find assessor info on the county website
Neighborhood: 60073
Nearby schools
GreatSchools rating
- 10/10Park East SchoolGrades: K-4Distance: 0.3 mi
- 4/10Park West SchoolGrades: 5-8Distance: 0.3 mi
- 9/10Grayslake Central High SchoolGrades: 9-12Distance: 3.1 mi
Schools provided by the listing agent
- Elementary: Park School East
- Middle: Park School West
- High: Grayslake Central High School
- District: 46
Source: MRED as distributed by MLS GRID. This data may not be complete. We recommend contacting the local school district to confirm school assignments for this home.
Get a cash offer in 3 minutes
Find out how much your home could sell for in as little as 3 minutes with a no-obligation cash offer.
Estimated market value$510,100
Get a cash offer in 3 minutes
Find out how much your home could sell for in as little as 3 minutes with a no-obligation cash offer.
Estimated market value
$510,100


