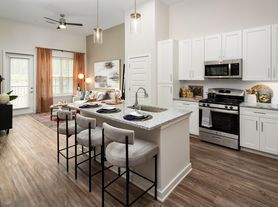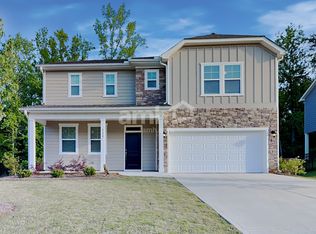This charming private cul-de-sac beauty shows like a model home and features a thoughtfully designed layout that blends comfort and style in every corner. As you step inside, you're greeted by an inviting foyer that opens to a spacious, open-concept living area seamlessly connecting the fireside family room, a light-filled dining space with a view of the private backyard, and a very inviting pretty kitchen. This kitchen is a chef's delight, complete with stainless steel appliances, Direct venting of the microwave, abundant cabinetry, a generous pantry, and a convenient island perfect for entertaining. A formal dining room offers flexibility and could easily serve as a stylish home office. The primary suite, located on the main floor, is a private retreat with a spa-like bathroom, walk-in closet, and serene views of the flat, private backyard. A versatile secondary bedroom is also on the main level with easy access to a full bathroom and nearby linen closet. Upstairs, a spacious loft provides an ideal space for entertaining, relaxing or creation of a workspace and a third bedroom and an additional full bathroom and attic storage space. Loads of storage in this relaxing home. Thoughtful upgrades upgraded kitchen cabinets, upgraded White granite, engineered hardwood floors throughout the main floor. Other upgrades include a whole-house dehumidifier, comprehensive water filtration system, and a reverse osmosis filter at the kitchen sink as we know Plastics in water are becoming a huge concern this system removes 99% of micro-plastics in water! Every detail has been carefully considered in this sweet, move-in-ready home. Quick access to GA 400, minutes from Lake Lanier, find deals at the high-end shops at the North Georgia Premium Outlets. Excellent Forsyth County Schools! Matt Elementary, Liberty Middle and North Forsyth High! This is the perfect place to call home! Preferred lender offering 2k towards closing costs. This lot is very private. No noise from the highway or neighborhood traffic as it is located on a culdesac! Property is also marketed for sale.
Listings identified with the FMLS IDX logo come from FMLS and are held by brokerage firms other than the owner of this website. The listing brokerage is identified in any listing details. Information is deemed reliable but is not guaranteed. 2025 First Multiple Listing Service, Inc.
House for rent
$2,800/mo
5650 Bergeson Way, Cumming, GA 30028
3beds
2,450sqft
Price may not include required fees and charges.
Singlefamily
Available now
-- Pets
Central air
In unit laundry
Attached garage parking
Central, fireplace
What's special
- 39 days
- on Zillow |
- -- |
- -- |
Travel times
Renting now? Get $1,000 closer to owning
Unlock a $400 renter bonus, plus up to a $600 savings match when you open a Foyer+ account.
Offers by Foyer; terms for both apply. Details on landing page.
Facts & features
Interior
Bedrooms & bathrooms
- Bedrooms: 3
- Bathrooms: 3
- Full bathrooms: 3
Rooms
- Room types: Family Room
Heating
- Central, Fireplace
Cooling
- Central Air
Appliances
- Included: Dishwasher, Disposal, Dryer, Microwave, Range, Refrigerator, Washer
- Laundry: In Unit, Laundry Room, Main Level
Features
- Double Vanity, Entrance Foyer, High Ceilings 9 ft Main, Walk In Closet
- Flooring: Carpet, Hardwood
- Has fireplace: Yes
Interior area
- Total interior livable area: 2,450 sqft
Property
Parking
- Parking features: Attached, Garage, Covered
- Has attached garage: Yes
- Details: Contact manager
Features
- Stories: 1
- Exterior features: Contact manager
Details
- Parcel number: 145154
Construction
Type & style
- Home type: SingleFamily
- Property subtype: SingleFamily
Materials
- Roof: Composition
Condition
- Year built: 2020
Community & HOA
Community
- Features: Clubhouse, Playground, Tennis Court(s)
HOA
- Amenities included: Tennis Court(s)
Location
- Region: Cumming
Financial & listing details
- Lease term: 12 Months
Price history
| Date | Event | Price |
|---|---|---|
| 10/1/2025 | Listing removed | $515,000$210/sqft |
Source: FMLS GA #7564118 | ||
| 8/25/2025 | Listed for rent | $2,800$1/sqft |
Source: FMLS GA #7638254 | ||
| 7/10/2025 | Price change | $515,000-2.6%$210/sqft |
Source: | ||
| 6/20/2025 | Price change | $529,000-1.9%$216/sqft |
Source: | ||
| 6/14/2025 | Price change | $539,000-1.8%$220/sqft |
Source: | ||

