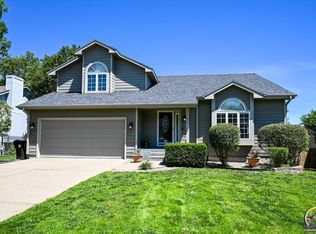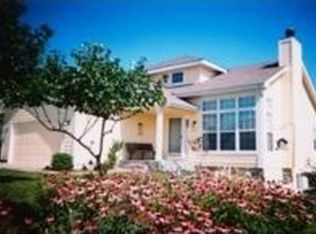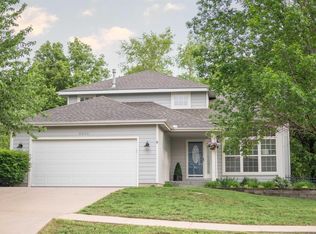Sold on 08/26/25
Price Unknown
5650 SW 34th Pl, Topeka, KS 66614
3beds
2,550sqft
Single Family Residence, Residential
Built in 2001
7,840.8 Square Feet Lot
$287,100 Zestimate®
$--/sqft
$2,402 Estimated rent
Home value
$287,100
$247,000 - $336,000
$2,402/mo
Zestimate® history
Loading...
Owner options
Explore your selling options
What's special
5650 SW 34th Place, this well-cared-for home sits within the Washburn Rural school district. It has a beautifully landscaped front yard with irrigation, with 3 bedrooms, 3 full bathrooms, and an open layout, it offers a comfortable and versatile space to make your own. Over the years, the home has been thoughtfully maintained with key updates already taken care of — including a newer roof, AC, and furnace. The neighborhood pool is just a short walk away, perfect for cooling off on hot summer days and enjoying the community feel that makes Prairie Trace so special
Zillow last checked: 8 hours ago
Listing updated: August 27, 2025 at 02:29pm
Listed by:
Craig Baker 785-217-5586,
Genesis, LLC, Realtors
Bought with:
Melissa Cummings, SP00236619
Genesis, LLC, Realtors
Source: Sunflower AOR,MLS#: 240382
Facts & features
Interior
Bedrooms & bathrooms
- Bedrooms: 3
- Bathrooms: 3
- Full bathrooms: 3
Primary bedroom
- Level: Main
- Area: 214.88
- Dimensions: 15'11'' x 13'6''
Bedroom 2
- Level: Main
- Area: 125
- Dimensions: 12'6'' x 10'
Bedroom 3
- Level: Basement
- Area: 271.06
- Dimensions: 13'8'' x 19'10''
Dining room
- Level: Main
- Area: 130
- Dimensions: 13' x 10'
Kitchen
- Level: Main
- Area: 123.5
- Dimensions: 13' x 9'6''
Laundry
- Level: Main
- Area: 28.75
- Dimensions: 5' x 5'9''
Living room
- Level: Main
- Area: 334.33
- Dimensions: 19'8'' x 17'
Recreation room
- Level: Main
- Area: 423.67
- Dimensions: 15'6'' x 27'4''
Heating
- Natural Gas
Cooling
- Central Air
Appliances
- Included: Electric Range, Dishwasher, Refrigerator, Disposal, Washer, Dryer
- Laundry: Main Level
Features
- Flooring: Vinyl, Laminate, Carpet
- Doors: Storm Door(s)
- Windows: Storm Window(s)
- Basement: Concrete,Full,Partially Finished
- Number of fireplaces: 1
- Fireplace features: One, Gas, Living Room
Interior area
- Total structure area: 2,550
- Total interior livable area: 2,550 sqft
- Finished area above ground: 1,425
- Finished area below ground: 1,125
Property
Parking
- Total spaces: 2
- Parking features: Attached
- Attached garage spaces: 2
Features
- Patio & porch: Patio, Deck
- Fencing: Fenced
Lot
- Size: 7,840 sqft
- Features: Sprinklers In Front, Sidewalk
Details
- Parcel number: R61063
- Special conditions: Standard,Arm's Length
Construction
Type & style
- Home type: SingleFamily
- Architectural style: Ranch
- Property subtype: Single Family Residence, Residential
Materials
- Frame, Wood Siding
- Roof: Architectural Style
Condition
- Year built: 2001
Community & neighborhood
Community
- Community features: Pool
Location
- Region: Topeka
- Subdivision: Prairie Trace
HOA & financial
HOA
- Has HOA: Yes
- HOA fee: $110 annually
- Services included: Pool
- Association name: Prairie Trace
Price history
| Date | Event | Price |
|---|---|---|
| 8/26/2025 | Sold | -- |
Source: | ||
| 7/18/2025 | Pending sale | $275,000$108/sqft |
Source: | ||
| 7/16/2025 | Listed for sale | $275,000+61.9%$108/sqft |
Source: | ||
| 5/2/2011 | Sold | -- |
Source: | ||
| 2/21/2011 | Price change | $169,900-2.9%$67/sqft |
Source: Prudential Real Estate #159993 | ||
Public tax history
| Year | Property taxes | Tax assessment |
|---|---|---|
| 2025 | -- | $30,103 +2% |
| 2024 | $4,606 +1.5% | $29,513 +2% |
| 2023 | $4,538 +9.7% | $28,934 +12% |
Find assessor info on the county website
Neighborhood: Foxcroft
Nearby schools
GreatSchools rating
- 6/10Farley Elementary SchoolGrades: PK-6Distance: 1.2 mi
- 6/10Washburn Rural Middle SchoolGrades: 7-8Distance: 3.2 mi
- 8/10Washburn Rural High SchoolGrades: 9-12Distance: 3.2 mi
Schools provided by the listing agent
- Elementary: Farley Elementary School/USD 437
- Middle: Washburn Rural North Middle School/USD 437
- High: Washburn Rural High School/USD 437
Source: Sunflower AOR. This data may not be complete. We recommend contacting the local school district to confirm school assignments for this home.


