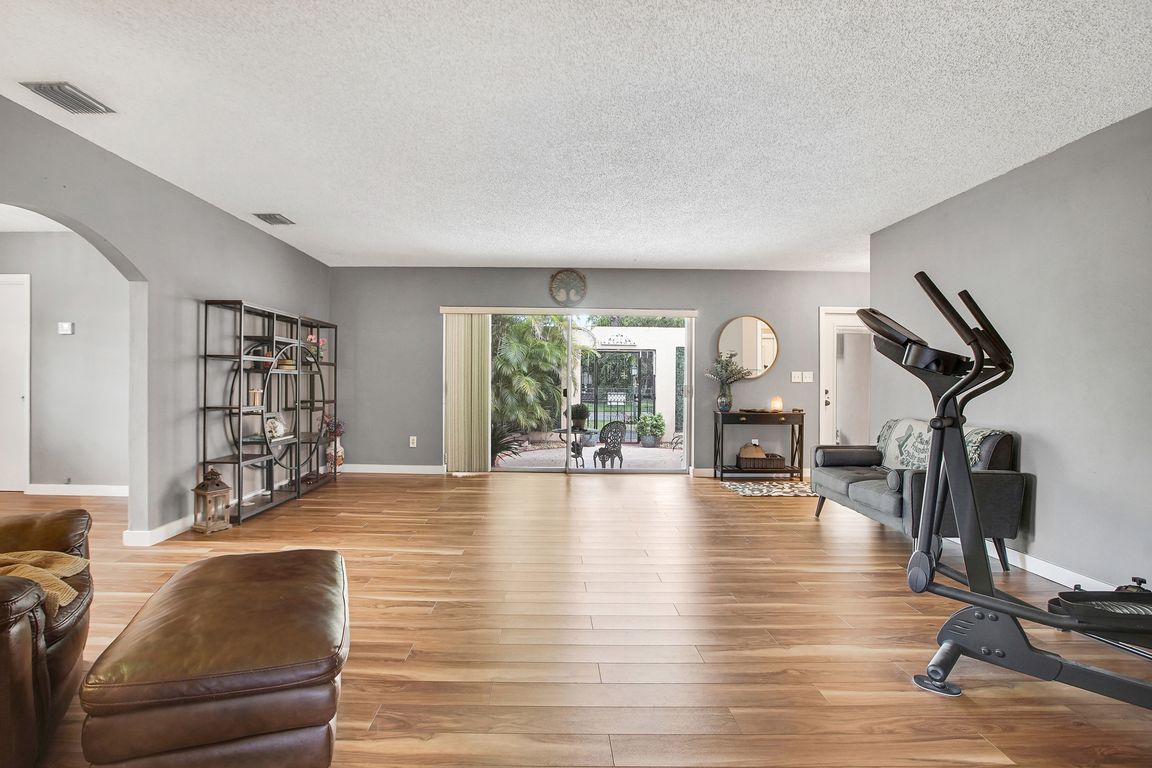
For sale
$950,000
4beds
2,104sqft
5650 SW 91 Avenue, Miami, FL 33173
4beds
2,104sqft
Single family residence
Built in 1963
10,600 sqft
1 Garage space
$452 price/sqft
What's special
Screened poolFreshly painted interiorGas stoveGas whOpen floor planRemodeled primary suiteImpact windows
Beautiful corner-lot home on over 10,000 sq. ft. w/lush landscaping & privacy! Features include impact windows, 3 sliders w/shutters, 5-yr old roof, 2 newer A/Cs, & kitchen with gas stove + gas WH - rare in area! Open floor plan w/new luxury vinyl floors, remodeled primary suite, & freshly painted interior. ...
- 1 day |
- 710 |
- 38 |
Likely to sell faster than
Source: BeachesMLS,MLS#: RX-11133278 Originating MLS: Beaches MLS
Originating MLS: Beaches MLS
Travel times
Living Room
Kitchen
Primary Bedroom
Zillow last checked: 7 hours ago
Listing updated: October 17, 2025 at 07:26am
Listed by:
Sean O'Connor 443-377-0211,
Keyes - Boca East
Source: BeachesMLS,MLS#: RX-11133278 Originating MLS: Beaches MLS
Originating MLS: Beaches MLS
Facts & features
Interior
Bedrooms & bathrooms
- Bedrooms: 4
- Bathrooms: 3
- Full bathrooms: 2
- 1/2 bathrooms: 1
Rooms
- Room types: Pool Bath
Primary bedroom
- Level: M
- Area: 168 Square Feet
- Dimensions: 14 x 12
Bedroom 2
- Level: M
- Area: 110 Square Feet
- Dimensions: 10 x 11
Bedroom 3
- Level: M
- Area: 154 Square Feet
- Dimensions: 11 x 14
Bedroom 4
- Level: M
- Area: 154 Square Feet
- Dimensions: 11 x 14
Dining room
- Level: M
- Area: 140 Square Feet
- Dimensions: 10 x 14
Family room
- Level: M
- Area: 156 Square Feet
- Dimensions: 13 x 12
Kitchen
- Level: M
- Area: 120 Square Feet
- Dimensions: 10 x 12
Living room
- Description: 10
- Level: M
- Area: 324 Square Feet
- Dimensions: 18 x 18
Porch
- Level: M
- Area: 360 Square Feet
- Dimensions: 20 x 18
Heating
- Central
Cooling
- Central Air
Appliances
- Included: Dishwasher, Dryer, Washer
Features
- Walk-In Closet(s)
- Flooring: Vinyl
- Windows: Accordion Shutters (Partial), Impact Glass (Partial)
Interior area
- Total structure area: 2,670
- Total interior livable area: 2,104 sqft
Video & virtual tour
Property
Parking
- Total spaces: 1
- Parking features: 2+ Spaces
- Garage spaces: 1
Features
- Stories: 1
- Patio & porch: Screened Patio
- Exterior features: Awning(s)
- Has private pool: Yes
- Pool features: In Ground
- Has view: Yes
- View description: Other
- Waterfront features: None
Lot
- Size: 10,600 Square Feet
- Features: < 1/4 Acre, Corner Lot
Details
- Parcel number: 3040280060900
- Zoning: 0100
Construction
Type & style
- Home type: SingleFamily
- Architectural style: Mediterranean
- Property subtype: Single Family Residence
Materials
- CBS
Condition
- Resale
- New construction: No
- Year built: 1963
Utilities & green energy
- Gas: Gas Natural
- Sewer: Public Sewer
- Utilities for property: Cable Connected, Natural Gas Connected
Community & HOA
Community
- Features: None
- Subdivision: Darlington Manor
Location
- Region: Miami
Financial & listing details
- Price per square foot: $452/sqft
- Tax assessed value: $637,842
- Annual tax amount: $3,927
- Date on market: 10/17/2025
- Listing terms: Cash,Conventional,FHA