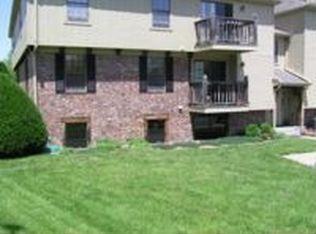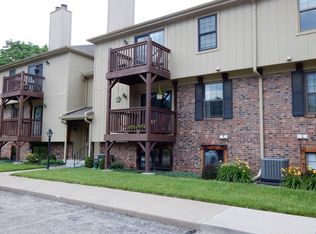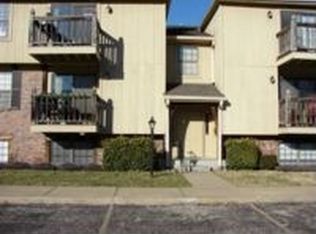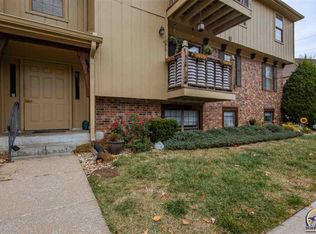Sold on 12/21/22
Price Unknown
5651 Foxcroft South Cir UNIT 206, Topeka, KS 66614
1beds
820sqft
Condominium, Residential
Built in 1984
-- sqft lot
$86,100 Zestimate®
$--/sqft
$982 Estimated rent
Home value
$86,100
$75,000 - $97,000
$982/mo
Zestimate® history
Loading...
Owner options
Explore your selling options
What's special
Must see this upper level Brooktree condo with 1 bedroom & 1bath. Seller's residence since 1995. Bedrm has large closet. Nice very well-maintained view from deck. All kitchen appliances stay. Laundry Rm with cabinets, covered parking under carport. community pool for enjoyment without the maintenance. Lg Basement community room available for your use. Nice private storage Rm in Bsmt. HOA fee covers many items. Avg utilities - Evergy $45 Gas $30. Open House Saturday, 10/8/2022, 12:30-2:00.
Zillow last checked: 8 hours ago
Listing updated: December 21, 2022 at 11:17am
Listed by:
William Haag 785-608-6966,
Better Homes and Gardens Real
Bought with:
Zach Dodson
Stephens Real Estate inc.
Source: Sunflower AOR,MLS#: 226271
Facts & features
Interior
Bedrooms & bathrooms
- Bedrooms: 1
- Bathrooms: 1
- Full bathrooms: 1
Primary bedroom
- Level: Main
- Area: 172.55
- Dimensions: 11.9x14.5
Dining room
- Level: Main
- Area: 67.15
- Dimensions: 8.5x7.9
Kitchen
- Level: Main
- Area: 80
- Dimensions: 10x8
Laundry
- Level: Main
Living room
- Level: Main
- Dimensions: 16.5x15 +2x6.5
Heating
- Natural Gas
Cooling
- Central Air
Appliances
- Included: Electric Range, Range Hood, Dishwasher, Refrigerator, Trash Compactor
- Laundry: Main Level, Separate Room
Features
- Flooring: Vinyl, Carpet
- Windows: Insulated Windows
- Basement: Concrete
- Number of fireplaces: 1
- Fireplace features: One, Gas Starter, Living Room
Interior area
- Total structure area: 820
- Total interior livable area: 820 sqft
- Finished area above ground: 820
- Finished area below ground: 0
Property
Parking
- Parking features: Carport
- Has carport: Yes
Features
- Patio & porch: Deck
Lot
- Features: Cul-De-Sac, Sidewalk
Details
- Parcel number: R59934
- Special conditions: Standard,Arm's Length
Construction
Type & style
- Home type: Condo
- Architectural style: Other
- Property subtype: Condominium, Residential
Materials
- Frame
- Roof: Composition
Condition
- Year built: 1984
Utilities & green energy
- Water: Public
Community & neighborhood
Community
- Community features: Pool
Location
- Region: Topeka
- Subdivision: Foxcroft 1 & 3
HOA & financial
HOA
- Has HOA: Yes
- HOA fee: $260 monthly
- Services included: Water, Trash, Maintenance Grounds, Snow Removal, Insurance, Parking, Exterior Paint, Management, Roof Replace, Pool, Road Maintenance, Cable TV, Common Area Maintenance
- Association name: Wheatland Property
Price history
| Date | Event | Price |
|---|---|---|
| 12/21/2022 | Sold | -- |
Source: | ||
| 12/2/2022 | Pending sale | $65,000$79/sqft |
Source: | ||
| 11/14/2022 | Price change | $65,000-5.1%$79/sqft |
Source: | ||
| 10/5/2022 | Listed for sale | $68,500$84/sqft |
Source: | ||
Public tax history
Tax history is unavailable.
Neighborhood: Foxcroft
Nearby schools
GreatSchools rating
- 6/10Mcclure Elementary SchoolGrades: PK-5Distance: 0.7 mi
- 6/10Marjorie French Middle SchoolGrades: 6-8Distance: 0.4 mi
- 3/10Topeka West High SchoolGrades: 9-12Distance: 1.3 mi
Schools provided by the listing agent
- Elementary: McClure Elementary School/USD 501
- Middle: French Middle School/USD 501
- High: Topeka West High School/USD 501
Source: Sunflower AOR. This data may not be complete. We recommend contacting the local school district to confirm school assignments for this home.



