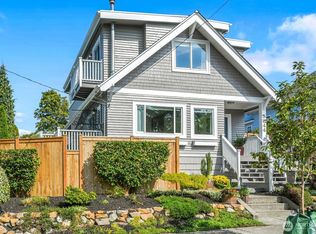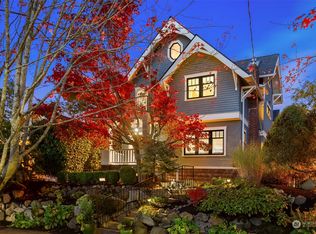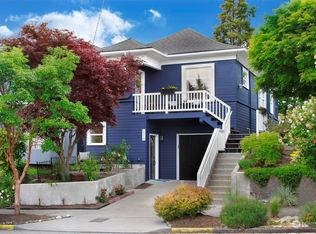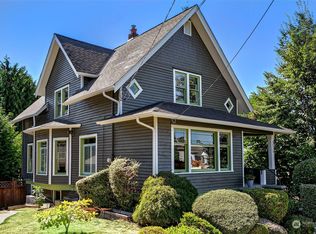Sold
Listed by:
Wes Jones,
Keller Williams Rlty Bellevue,
Erica Carlile,
Keller Williams Rlty Bellevue
Bought with: Windermere Real Estate Co.
$1,270,100
5651 Keystone Place N, Seattle, WA 98103
4beds
2,410sqft
Single Family Residence
Built in 1924
3,537.07 Square Feet Lot
$1,230,100 Zestimate®
$527/sqft
$5,588 Estimated rent
Home value
$1,230,100
$1.13M - $1.34M
$5,588/mo
Zestimate® history
Loading...
Owner options
Explore your selling options
What's special
Step into this charming craftsman where classic elegance meets modern comfort. A Tiffany-style chandelier greets you in the living room with a hand-tiled fireplace, rich hardwoods, and coved ceilings. The remodeled kitchen with a breakfast nook and eating bar is perfect for entertaining. The main level has two bedrooms and an updated bath, while the finished lower level offers a cozy family room, two more bedrooms, a 3/4 bath, laundry, storage, and a one-car garage. Located just steps from Greenlake's coffee shops, restaurants, and parks, this home blends seclusion with urban convenience.
Zillow last checked: 8 hours ago
Listing updated: September 24, 2024 at 10:27am
Offers reviewed: Sep 10
Listed by:
Wes Jones,
Keller Williams Rlty Bellevue,
Erica Carlile,
Keller Williams Rlty Bellevue
Bought with:
Maria E. Rippee, 23392
Windermere Real Estate Co.
Source: NWMLS,MLS#: 2279909
Facts & features
Interior
Bedrooms & bathrooms
- Bedrooms: 4
- Bathrooms: 2
- Full bathrooms: 1
- 3/4 bathrooms: 1
- Main level bathrooms: 1
- Main level bedrooms: 2
Primary bedroom
- Level: Main
Bedroom
- Level: Main
Bedroom
- Level: Lower
Bedroom
- Level: Lower
Bathroom full
- Level: Main
Bathroom three quarter
- Level: Lower
Dining room
- Level: Main
Entry hall
- Level: Main
Family room
- Level: Lower
Kitchen with eating space
- Level: Main
Living room
- Level: Main
Utility room
- Level: Lower
Heating
- Fireplace(s), Forced Air
Cooling
- None
Appliances
- Included: Dishwasher(s), Dryer(s), Microwave(s), Refrigerator(s), Stove(s)/Range(s), Washer(s), Water Heater: Gas, Water Heater Location: Basement
Features
- Dining Room
- Flooring: Ceramic Tile, Hardwood, Carpet
- Windows: Double Pane/Storm Window, Skylight(s)
- Basement: Finished
- Number of fireplaces: 1
- Fireplace features: Wood Burning, Main Level: 1, Fireplace
Interior area
- Total structure area: 2,410
- Total interior livable area: 2,410 sqft
Property
Parking
- Total spaces: 1
- Parking features: Attached Garage
- Attached garage spaces: 1
Features
- Levels: One
- Stories: 1
- Entry location: Main
- Patio & porch: Ceramic Tile, Double Pane/Storm Window, Dining Room, Fireplace, Hardwood, Skylight(s), Wall to Wall Carpet, Water Heater
- Has view: Yes
- View description: Territorial
Lot
- Size: 3,537 sqft
- Features: Paved, Sidewalk, Cable TV, Deck, Fenced-Partially, Gas Available, Patio
- Topography: Level
- Residential vegetation: Garden Space
Details
- Parcel number: 9551202925
- Zoning description: NR3,Jurisdiction: City
- Special conditions: Standard
Construction
Type & style
- Home type: SingleFamily
- Architectural style: Craftsman
- Property subtype: Single Family Residence
Materials
- Wood Siding, Wood Products
- Foundation: Poured Concrete
- Roof: Composition
Condition
- Good
- Year built: 1924
Utilities & green energy
- Electric: Company: Seattle City Light
- Sewer: Sewer Connected, Company: SPU
- Water: Public, Company: SPU
- Utilities for property: Xfinity, Xfinity
Community & neighborhood
Location
- Region: Seattle
- Subdivision: Green Lake
Other
Other facts
- Listing terms: Cash Out,Conventional,FHA,See Remarks,VA Loan
- Cumulative days on market: 250 days
Price history
| Date | Event | Price |
|---|---|---|
| 9/24/2024 | Sold | $1,270,100+15.5%$527/sqft |
Source: | ||
| 9/11/2024 | Pending sale | $1,100,000$456/sqft |
Source: | ||
| 9/4/2024 | Listed for sale | $1,100,000+50.5%$456/sqft |
Source: | ||
| 3/24/2021 | Listing removed | -- |
Source: Owner Report a problem | ||
| 6/23/2018 | Listing removed | $1,200 |
Source: Owner Report a problem | ||
Public tax history
| Year | Property taxes | Tax assessment |
|---|---|---|
| 2024 | $10,439 +6.2% | $1,071,000 +4.4% |
| 2023 | $9,832 +3.3% | $1,026,000 -7.5% |
| 2022 | $9,516 +6.6% | $1,109,000 +16% |
Find assessor info on the county website
Neighborhood: Wallingford
Nearby schools
GreatSchools rating
- 9/10McDonald International SchoolGrades: K-5Distance: 0.4 mi
- 8/10Hamilton International Middle SchoolGrades: 6-8Distance: 0.9 mi
- 10/10Lincoln High SchoolGrades: 9-12Distance: 0.7 mi
Schools provided by the listing agent
- Elementary: Green Lake
- Middle: Hamilton Mid
- High: Lincoln High
Source: NWMLS. This data may not be complete. We recommend contacting the local school district to confirm school assignments for this home.
Get a cash offer in 3 minutes
Find out how much your home could sell for in as little as 3 minutes with a no-obligation cash offer.
Estimated market value$1,230,100
Get a cash offer in 3 minutes
Find out how much your home could sell for in as little as 3 minutes with a no-obligation cash offer.
Estimated market value
$1,230,100



