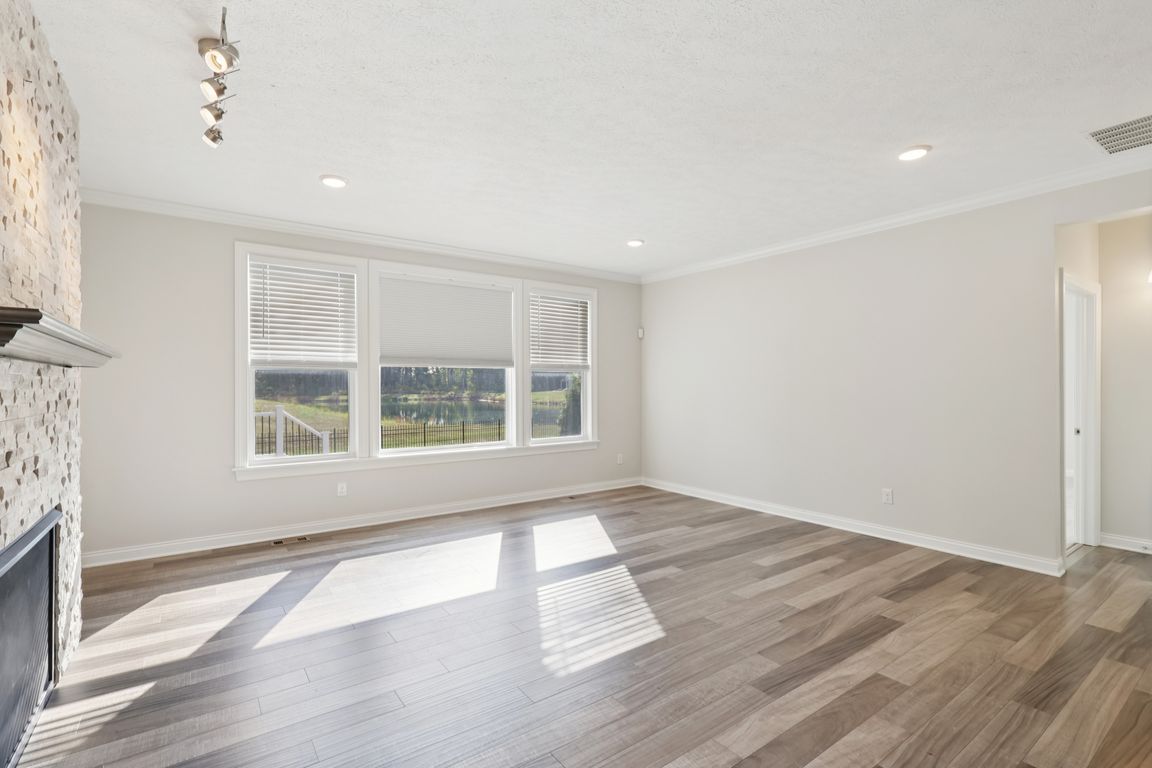
For salePrice cut: $16K (9/28)
$684,000
4beds
3,116sqft
5651 Venezia Ln, North Ridgeville, OH 44039
4beds
3,116sqft
Single family residence
Built in 2020
0.31 Acres
3 Attached garage spaces
$220 price/sqft
$588 annually HOA fee
What's special
Gas log fireplaceGranite islandBeautiful landscapingLarge loftOpen floor planTrex deckEthernet wiring
Welcome to this exquisite 4 bedroom Colonial in desirable North Ridge Pointe. Designed w/ sophisticated style, this home offers a thoughtfully designed living space & luxury finishes. Exterior finishes of brick & stone, accents of shake shingles, brick arched opening and 3 car garage. As you step inside, this open floor ...
- 15 days |
- 1,732 |
- 78 |
Source: MLS Now,MLS#: 5157200Originating MLS: Akron Cleveland Association of REALTORS
Travel times
Living Room
Kitchen
Primary Bedroom
Zillow last checked: 7 hours ago
Listing updated: September 28, 2025 at 07:49am
Listed by:
Adam S Kaufman 216-831-7370 adamkaufman@howardhanna.com,
Howard Hanna,
Donna M Rondini 216-337-9027,
Howard Hanna
Source: MLS Now,MLS#: 5157200Originating MLS: Akron Cleveland Association of REALTORS
Facts & features
Interior
Bedrooms & bathrooms
- Bedrooms: 4
- Bathrooms: 3
- Full bathrooms: 2
- 1/2 bathrooms: 1
- Main level bathrooms: 2
- Main level bedrooms: 1
Primary bedroom
- Description: Flooring: Carpet
- Features: Tray Ceiling(s), Walk-In Closet(s)
- Level: First
- Dimensions: 17 x 14
Bedroom
- Description: Flooring: Carpet
- Features: Walk-In Closet(s)
- Level: Second
- Dimensions: 17 x 15
Bedroom
- Description: Flooring: Carpet
- Features: Walk-In Closet(s)
- Level: Second
- Dimensions: 14 x 12
Bedroom
- Description: Flooring: Carpet
- Features: Walk-In Closet(s)
- Level: Second
- Dimensions: 12 x 11
Bonus room
- Description: Flooring: Carpet
- Level: Second
- Dimensions: 21 x 14
Dining room
- Description: Flooring: Luxury Vinyl Tile
- Features: Tray Ceiling(s)
- Level: First
- Dimensions: 12 x 11
Eat in kitchen
- Description: Flooring: Luxury Vinyl Tile
- Features: Granite Counters
- Level: First
- Dimensions: 19 x 18
Family room
- Description: Flooring: Luxury Vinyl Tile
- Features: Fireplace
- Level: First
- Dimensions: 19 x 17
Laundry
- Level: First
- Dimensions: 8 x 5
Office
- Description: Flooring: Luxury Vinyl Tile
- Features: Tray Ceiling(s)
- Level: First
- Dimensions: 13 x 12
Pantry
- Description: Kitchen pantry with solid wood shelves,Flooring: Luxury Vinyl Tile
- Level: First
- Dimensions: 8 x 5
Heating
- Forced Air, Gas
Cooling
- Central Air
Appliances
- Included: Built-In Oven, Cooktop, Dryer, Dishwasher, Microwave, Refrigerator, Water Softener, Washer
- Laundry: Main Level
Features
- Tray Ceiling(s), Ceiling Fan(s), Crown Molding, Eat-in Kitchen, Granite Counters, High Ceilings, High Speed Internet, Kitchen Island, Primary Downstairs, Open Floorplan, Pantry, Recessed Lighting, Soaking Tub, Wired for Data, Walk-In Closet(s)
- Basement: Full,Concrete,Bath/Stubbed,Sump Pump,Storage Space,Walk-Up Access
- Number of fireplaces: 1
- Fireplace features: Family Room, Gas, Gas Log, Stone
Interior area
- Total structure area: 3,116
- Total interior livable area: 3,116 sqft
- Finished area above ground: 3,116
Video & virtual tour
Property
Parking
- Parking features: Attached, Garage
- Attached garage spaces: 3
Features
- Levels: Two
- Stories: 2
- Patio & porch: Covered, Deck, Front Porch, Patio
- Exterior features: Fire Pit
- Fencing: Back Yard,Gate,Wrought Iron
Lot
- Size: 0.31 Acres
Details
- Parcel number: 0700029000345
Construction
Type & style
- Home type: SingleFamily
- Architectural style: Colonial
- Property subtype: Single Family Residence
Materials
- Brick, Shake Siding, Stone, Vinyl Siding
- Roof: Asphalt
Condition
- Year built: 2020
Utilities & green energy
- Sewer: Public Sewer
- Water: Public
Community & HOA
Community
- Security: Security System, Smoke Detector(s)
- Subdivision: North Ridge Pointe Sub 4
HOA
- Has HOA: Yes
- Services included: Association Management, Common Area Maintenance, Pool(s), Recreation Facilities
- HOA fee: $588 annually
- HOA name: North Ridge Pointe Hoa
Location
- Region: North Ridgeville
Financial & listing details
- Price per square foot: $220/sqft
- Tax assessed value: $680,890
- Annual tax amount: $12,165
- Date on market: 9/18/2025
- Listing agreement: Exclusive Right To Sell