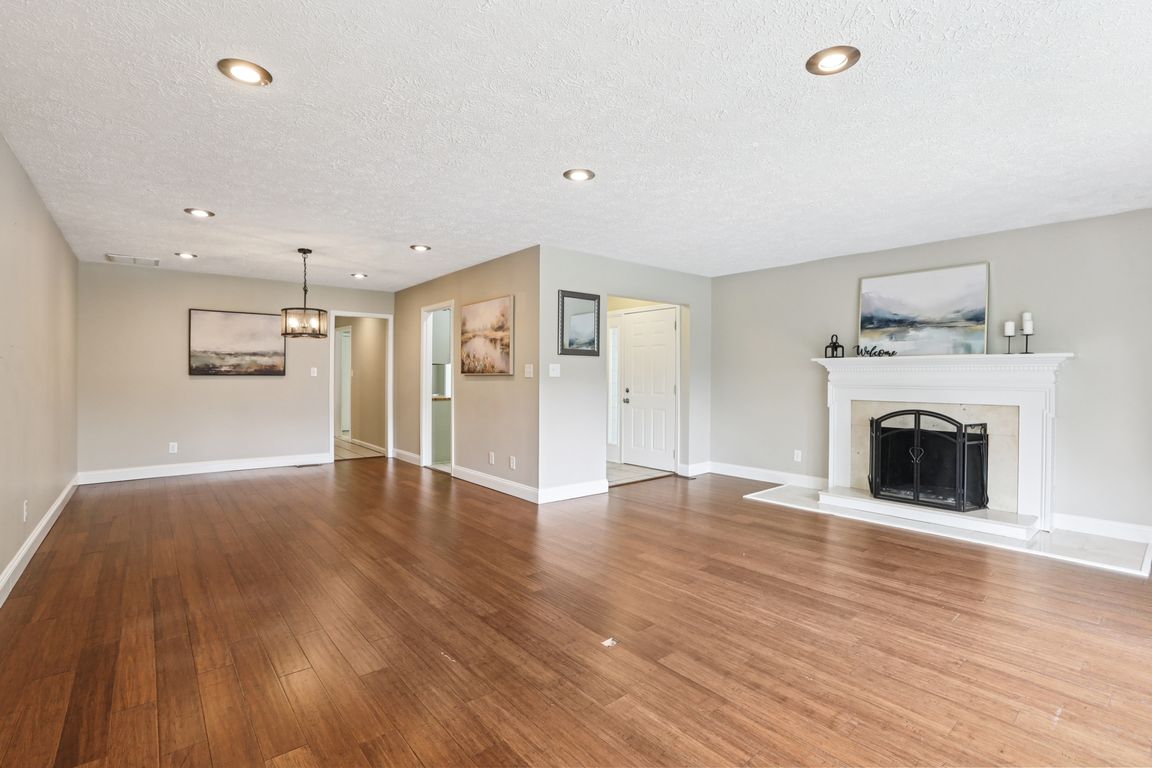
ActivePrice cut: $7.1K (9/22)
$287,900
2beds
1,597sqft
5653 Crittenden Ave, Indianapolis, IN 46220
2beds
1,597sqft
Residential, condominium
Built in 1983
2 Attached garage spaces
$180 price/sqft
$250 monthly HOA fee
What's special
Adaptable to your needsTwo large bedrooms
Discover this hidden gem nestled in a secluded part of Broad Ripple. This condominium offers a unique opportunity to experience comfortable living in a desirable location. The property provides a canvas for you to bring your personal style and create a truly special home. The condominium features two large ...
- 27 days |
- 1,493 |
- 60 |
Source: MIBOR as distributed by MLS GRID,MLS#: 22055368
Travel times
Living Room
Kitchen
Dining Room
Zillow last checked: 7 hours ago
Listing updated: October 01, 2025 at 06:52am
Listing Provided by:
Peg Tharp Atherton 317-281-3533,
F.C. Tucker Company,
Sean McDonough,
F.C. Tucker Company
Source: MIBOR as distributed by MLS GRID,MLS#: 22055368
Facts & features
Interior
Bedrooms & bathrooms
- Bedrooms: 2
- Bathrooms: 2
- Full bathrooms: 2
- Main level bathrooms: 2
- Main level bedrooms: 2
Primary bedroom
- Level: Main
- Area: 208 Square Feet
- Dimensions: 16x13
Bedroom 2
- Level: Main
- Area: 195 Square Feet
- Dimensions: 15x13
Breakfast room
- Features: Tile-Ceramic
- Level: Main
- Area: 56 Square Feet
- Dimensions: 8x7
Dining room
- Level: Main
- Area: 144 Square Feet
- Dimensions: 12x12
Guest room
- Level: Main
- Area: 320 Square Feet
- Dimensions: 20x16
Kitchen
- Features: Tile-Ceramic
- Level: Main
- Area: 112 Square Feet
- Dimensions: 14x8
Heating
- Electric
Cooling
- Central Air
Appliances
- Included: Electric Oven, Range Hood, Refrigerator, Electric Water Heater
- Laundry: Laundry Closet
Features
- Attic Pull Down Stairs, Built-in Features, Ceiling Fan(s), Hardwood Floors, Eat-in Kitchen, Pantry, Smart Thermostat, Walk-In Closet(s)
- Flooring: Hardwood
- Windows: WoodWorkStain/Painted
- Has basement: No
- Attic: Pull Down Stairs
- Number of fireplaces: 1
- Fireplace features: Great Room
- Common walls with other units/homes: End Unit
Interior area
- Total structure area: 1,597
- Total interior livable area: 1,597 sqft
Video & virtual tour
Property
Parking
- Total spaces: 2
- Parking features: Attached
- Attached garage spaces: 2
- Details: Garage Parking Other(Common Lot, Finished Garage)
Features
- Levels: One
- Stories: 1
- Entry location: Building Private Entry,Ground Level
- Patio & porch: Deck
- Has view: Yes
- View description: Lake
- Has water view: Yes
- Water view: Lake
- Waterfront features: Water Access, Water View
Lot
- Size: 2,178 Square Feet
- Features: Mature Trees
Details
- Parcel number: 490706119001000801
- Horse amenities: None
Construction
Type & style
- Home type: Condo
- Architectural style: Ranch
- Property subtype: Residential, Condominium
- Attached to another structure: Yes
Materials
- Cement Siding
- Foundation: Block
Condition
- New construction: No
- Year built: 1983
Utilities & green energy
- Electric: 200+ Amp Service
- Water: Public
- Utilities for property: Electricity Connected, Sewer Connected, Water Connected
Community & HOA
Community
- Features: Low Maintenance Lifestyle, Lake
- Security: Smoke Detector(s)
- Subdivision: Northdale
HOA
- Has HOA: Yes
- Amenities included: Insurance, Landscaping, Maintenance, Maintenance Grounds, Management, Parking, Snow Removal, Trash
- Services included: Association Home Owners, Insurance, Lawncare, Maintenance Grounds, Maintenance Structure, Maintenance, Snow Removal, Trash
- HOA fee: $250 monthly
- HOA phone: 317-915-1718
Location
- Region: Indianapolis
Financial & listing details
- Price per square foot: $180/sqft
- Tax assessed value: $230,200
- Annual tax amount: $2,726
- Date on market: 9/7/2025
- Electric utility on property: Yes