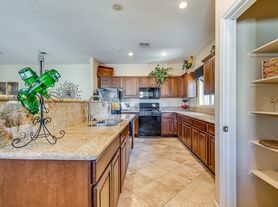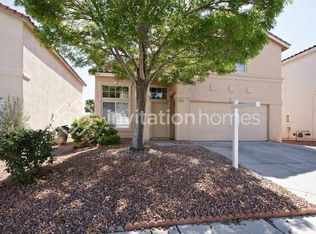This spacious two-story home is located in a highly desirable community offering a pool, walking trails, and parks! Front yard has low-maintenance desert landscaping maintained by the HOA, backyard showcases a brick patio and durable artificial turf for easy upkeep and outdoor enjoyment. Inside is freshly painted and has new carpet throughout. Kitchen comes fully equipped with all appliances, BRAND NEW QUARTZ countertops, and a walk-in pantry. Energy-efficient solar screens and low-E windows to help keep utility costs low. Floor plan offers 3 bedrooms and 2.5 bathrooms, with a generous primary suite privately separated from the secondary bedrooms. The primary bath features dual sinks, a separate tub and shower, and two closets including a large walk-in closet. Conveniently located near 215 freeway access, dining, and shopping, this beautiful home combines comfort, efficiency, and an ideal location move-in ready and waiting for you!
House for rent
$1,850/mo
5653 Mount Athos St, North Las Vegas, NV 89031
3beds
1,590sqft
Price may not include required fees and charges.
Single family residence
Available now
No pets
In unit laundry
What's special
Brand new quartz countertopsLow-maintenance desert landscapingWalking trailsDual sinksBrick patioGenerous primary suiteDurable artificial turf
- 38 days |
- -- |
- -- |
Zillow last checked: 9 hours ago
Listing updated: December 04, 2025 at 07:03pm
Travel times
Looking to buy when your lease ends?
Consider a first-time homebuyer savings account designed to grow your down payment with up to a 6% match & a competitive APY.
Facts & features
Interior
Bedrooms & bathrooms
- Bedrooms: 3
- Bathrooms: 3
- Full bathrooms: 2
- 1/2 bathrooms: 1
Appliances
- Included: Dryer, Refrigerator, Washer
- Laundry: In Unit
Features
- Walk In Closet
Interior area
- Total interior livable area: 1,590 sqft
Property
Parking
- Details: Contact manager
Features
- Exterior features: HOA, Walk In Closet
- Has private pool: Yes
Details
- Parcel number: 12430411004
Construction
Type & style
- Home type: SingleFamily
- Property subtype: Single Family Residence
Community & HOA
HOA
- Amenities included: Pool
Location
- Region: North Las Vegas
Financial & listing details
- Lease term: Contact For Details
Price history
| Date | Event | Price |
|---|---|---|
| 11/14/2025 | Price change | $1,850-5.1%$1/sqft |
Source: Zillow Rentals | ||
| 11/1/2025 | Listed for rent | $1,950$1/sqft |
Source: Zillow Rentals | ||
| 11/1/2025 | Listing removed | $1,950$1/sqft |
Source: LVR #2730473 | ||
| 10/30/2025 | Listed for rent | $1,950$1/sqft |
Source: LVR #2730473 | ||
| 10/10/2025 | Sold | $381,990$240/sqft |
Source: | ||

