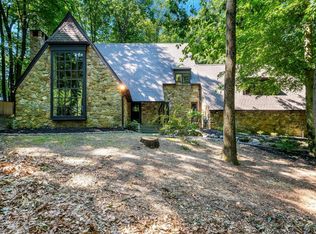Sold for $940,000
$940,000
5653 Private Rd, Doylestown, PA 18902
3beds
2,344sqft
Single Family Residence
Built in 1981
2.63 Acres Lot
$950,300 Zestimate®
$401/sqft
$4,760 Estimated rent
Home value
$950,300
$884,000 - $1.02M
$4,760/mo
Zestimate® history
Loading...
Owner options
Explore your selling options
What's special
Tucked away at the end of a private road and set on a scenic hilltop, this charming center hall colonial offers the perfect blend of privacy, character, and convenience. Located in the desirable Central Bucks School District, it features beautiful views from every window and a peaceful setting just minutes from town. Recently updated, the home feels fresh and modern. The main level includes a cozy living room with a fireplace, a formal dining room, and a galley kitchen with a sunny breakfast room. A bright sunroom overlooks the lush backyard—perfect for relaxing or entertaining. Upstairs, you’ll find three spacious bedrooms and two full bathrooms. The updated primary suite includes a soaking tub and a large dressing room. The walk-out basement adds extra living space with easy access to the backyard. The outdoor space is a true retreat, featuring a paver walkway that leads to a beautiful in-ground concrete swimming pool. Surrounded by greenery and privacy, it’s the ideal spot for summer fun, entertaining guests, or enjoying peaceful afternoons by the water. Additional features include an attached garage with custom flooring and organized storage, newer windows, a new entry door, updated siding and sunroom, and a roof that’s only six years old. The yard is professionally landscaped, enhancing the home’s natural beauty and seclusion. Just five minutes from the Trans-Bridge Bus stop and Peddler’s Village, this unique home offers quiet living close to everything.
Zillow last checked: 8 hours ago
Listing updated: September 10, 2025 at 09:00am
Listed by:
Margarita Ananyants 215-676-4746,
New Century Real Estate
Bought with:
Shana Trichon, RS333993
Keller Williams Real Estate-Doylestown
Lisa Povlow, AB067301
Keller Williams Real Estate-Doylestown
Source: Bright MLS,MLS#: PABU2097784
Facts & features
Interior
Bedrooms & bathrooms
- Bedrooms: 3
- Bathrooms: 3
- Full bathrooms: 2
- 1/2 bathrooms: 1
- Main level bathrooms: 1
Breakfast room
- Level: Main
Dining room
- Level: Main
Kitchen
- Level: Main
Living room
- Level: Main
Other
- Level: Main
Heating
- Baseboard, Oil
Cooling
- Central Air, Electric
Appliances
- Included: Water Heater
- Laundry: Main Level
Features
- Breakfast Area, Dining Area, Kitchen - Galley, Soaking Tub, Bathroom - Walk-In Shower, Ceiling Fan(s), Attic
- Flooring: Hardwood, Carpet, Ceramic Tile, Vinyl
- Basement: Partial,Exterior Entry,Interior Entry,Full,Partially Finished
- Number of fireplaces: 1
- Fireplace features: Wood Burning
Interior area
- Total structure area: 2,344
- Total interior livable area: 2,344 sqft
- Finished area above ground: 2,344
- Finished area below ground: 0
Property
Parking
- Total spaces: 4
- Parking features: Built In, Inside Entrance, Garage Faces Side, Asphalt, Attached, Driveway
- Attached garage spaces: 2
- Uncovered spaces: 2
Accessibility
- Accessibility features: None
Features
- Levels: Two
- Stories: 2
- Exterior features: Lighting
- Has private pool: Yes
- Pool features: In Ground, Heated, Private
- Fencing: Other
Lot
- Size: 2.63 Acres
Details
- Additional structures: Above Grade, Below Grade
- Parcel number: 06014071
- Zoning: AG
- Special conditions: Standard
- Other equipment: Negotiable
Construction
Type & style
- Home type: SingleFamily
- Architectural style: Traditional
- Property subtype: Single Family Residence
Materials
- Frame
- Foundation: Block
- Roof: Architectural Shingle
Condition
- Excellent
- New construction: No
- Year built: 1981
Utilities & green energy
- Electric: 200+ Amp Service
- Sewer: On Site Septic
- Water: Private, Well
Community & neighborhood
Location
- Region: Doylestown
- Subdivision: Hunters Run
- Municipality: BUCKINGHAM TWP
Other
Other facts
- Listing agreement: Exclusive Right To Sell
- Listing terms: Conventional,Cash
- Ownership: Fee Simple
Price history
| Date | Event | Price |
|---|---|---|
| 9/10/2025 | Sold | $940,000-2.6%$401/sqft |
Source: | ||
| 9/1/2025 | Pending sale | $965,000$412/sqft |
Source: | ||
| 7/22/2025 | Contingent | $965,000$412/sqft |
Source: | ||
| 7/11/2025 | Listed for sale | $965,000+66.4%$412/sqft |
Source: | ||
| 9/6/2019 | Sold | $580,000$247/sqft |
Source: Public Record Report a problem | ||
Public tax history
| Year | Property taxes | Tax assessment |
|---|---|---|
| 2025 | $9,481 +0.4% | $55,600 |
| 2024 | $9,439 +7.9% | $55,600 |
| 2023 | $8,745 +1.2% | $55,600 |
Find assessor info on the county website
Neighborhood: 18902
Nearby schools
GreatSchools rating
- 7/10Buckingham El SchoolGrades: K-6Distance: 2.1 mi
- 9/10Holicong Middle SchoolGrades: 7-9Distance: 0.8 mi
- 10/10Central Bucks High School-EastGrades: 10-12Distance: 0.9 mi
Schools provided by the listing agent
- Elementary: Buckingham
- Middle: Holicong
- High: Central Bucks High School East
- District: Central Bucks
Source: Bright MLS. This data may not be complete. We recommend contacting the local school district to confirm school assignments for this home.
Get a cash offer in 3 minutes
Find out how much your home could sell for in as little as 3 minutes with a no-obligation cash offer.
Estimated market value$950,300
Get a cash offer in 3 minutes
Find out how much your home could sell for in as little as 3 minutes with a no-obligation cash offer.
Estimated market value
$950,300
