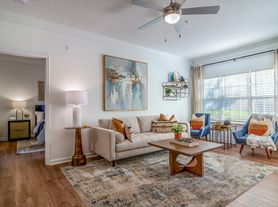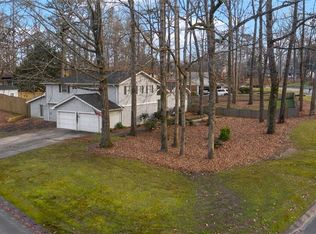Welcome to this beautifully appointed two-story brick home in the heart of Dunwoody Club Forest-one of Dunwoody's most desirable and established neighborhoods. This spacious and elegant residence offers the perfect combination of comfort, charm, and modern updates, ideal for both everyday living and entertaining. Step through striking double iron doors into a welcoming two-story foyer, setting the tone for the rest of this thoughtfully designed home. The fully renovated kitchen features stunning quartz countertops, an oversized island with seating, and a sunny breakfast area that flows seamlessly into a large sunroom overlooking the expansive, level backyard. The main level includes a separate office, a cozy living room with painted beam ceilings, a fireplace, and a wet bar, perfect for entertaining or relaxing. The banquet-sized dining room offers an ideal space for hosting large gatherings. Upstairs, the oversized primary suite is a true retreat, featuring a huge walk-in closet and an updated bath with dual vanities and a walk-in shower. Three additional sizable bedrooms complete the upper level. The finished terrace level adds incredible versatility with a bedroom, full bath, a recreation/media room, and ample storage areas. Outside, enjoy a large level backyard perfect for play, and an inviting outdoor patio and deck, ideal for grilling and entertaining. Several photos in the listing are virtually staged.
Listings identified with the FMLS IDX logo come from FMLS and are held by brokerage firms other than the owner of this website. The listing brokerage is identified in any listing details. Information is deemed reliable but is not guaranteed. 2025 First Multiple Listing Service, Inc.
House for rent
$4,500/mo
5653 Trowbridge Dr, Dunwoody, GA 30338
5beds
4,554sqft
Price may not include required fees and charges.
Singlefamily
Available now
No pets
Central air, ceiling fan
In unit laundry
Garage parking
Natural gas, central, forced air, fireplace
What's special
Spacious and elegant residenceLarge level backyardLarge sunroomTwo-story brick homeFully renovated kitchenOversized island with seatingSunny breakfast area
- 48 days |
- -- |
- -- |
Travel times
Facts & features
Interior
Bedrooms & bathrooms
- Bedrooms: 5
- Bathrooms: 4
- Full bathrooms: 3
- 1/2 bathrooms: 1
Rooms
- Room types: Office, Sun Room
Heating
- Natural Gas, Central, Forced Air, Fireplace
Cooling
- Central Air, Ceiling Fan
Appliances
- Included: Dishwasher, Disposal, Microwave, Oven, Refrigerator, Stove
- Laundry: In Unit, Laundry Room, Main Level
Features
- Beamed Ceilings, Bookcases, Ceiling Fan(s), Entrance Foyer 2 Story, Walk In Closet, Walk-In Closet(s), Wet Bar
- Flooring: Carpet, Hardwood
- Has basement: Yes
- Has fireplace: Yes
Interior area
- Total interior livable area: 4,554 sqft
Property
Parking
- Parking features: Driveway, Garage, On Street, Covered
- Has garage: Yes
- Details: Contact manager
Features
- Exterior features: Contact manager
Details
- Parcel number: 1838103037
Construction
Type & style
- Home type: SingleFamily
- Property subtype: SingleFamily
Materials
- Roof: Shake Shingle
Condition
- Year built: 1974
Community & HOA
Location
- Region: Dunwoody
Financial & listing details
- Lease term: 12 Months
Price history
| Date | Event | Price |
|---|---|---|
| 9/11/2025 | Price change | $4,500-10%$1/sqft |
Source: FMLS GA #7618902 | ||
| 8/20/2025 | Listed for rent | $5,000$1/sqft |
Source: FMLS GA #7618902 | ||
| 1/6/2021 | Sold | $684,750-2.1%$150/sqft |
Source: | ||
| 12/1/2020 | Pending sale | $699,750$154/sqft |
Source: Coldwell Banker Realty #8889927 | ||
| 11/16/2020 | Listed for sale | $699,750+9.5%$154/sqft |
Source: Coldwell Banker Realty #8889927 | ||

