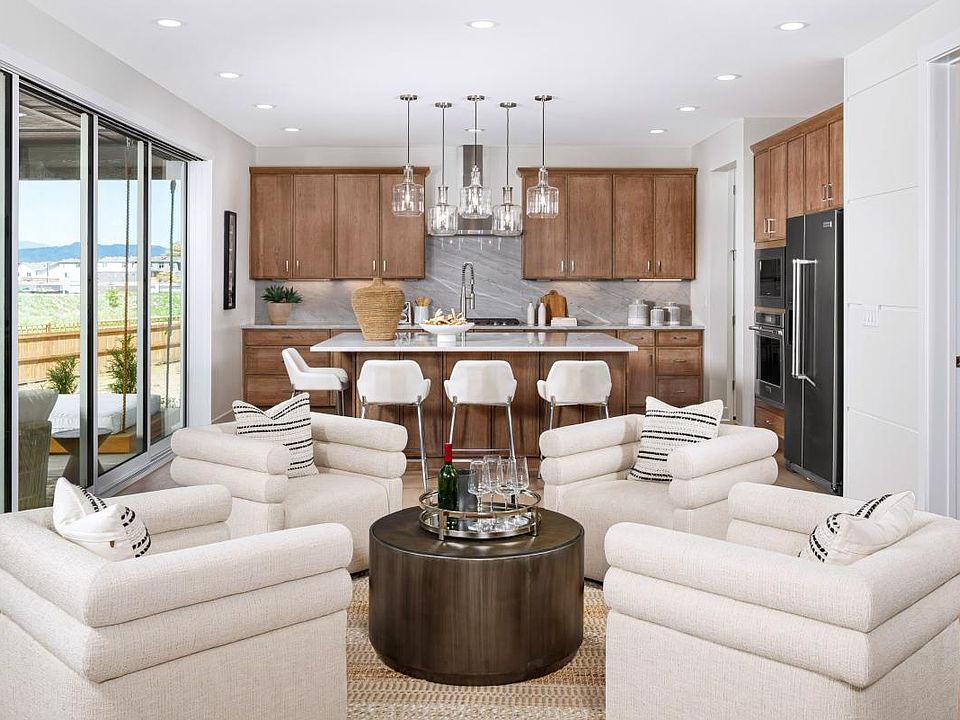The Hillrose leaves a lasting impression with an expansive open-concept floor plan with modern architecture and elegant features. The soaring two-story great room and elegant dining room greet you as you walk through the inviting foyer, offering views to the large rear covered patio. Defining the well-appointed kitchen is a bright casual dining area, a large center island with breakfast bar, plenty of counter and cabinet space, and a sizable walk-in pantry. The impressive primary bedroom suite is highlighted by an impressive walk-in closet and a spa-like primary bath with dual vanities, a large luxe shower with seat, linen storage, and a private water closet. Secondary bedrooms, two with a shared bath with dual vanities and one with private bath, feature walk-in closets. Additional highlights include a versatile loft, a spacious flex room off the foyer, a functional workspace, easily accessible second-floor laundry, a powder room, an everyday entry, and ample additional storage. Disclaimer: Photos are images only and should not be relied upon to confirm applicable features.
New construction
$990,000
5653 Zadie Ave, Timnath, CO 80547
4beds
3,565sqft
Single Family Residence
Built in 2025
-- sqft lot
$-- Zestimate®
$278/sqft
$-- HOA
Newly built
No waiting required — this home is brand new and ready for you to move in.
What's special
Modern architectureAmple additional storageVersatile loftImpressive primary bedroom suiteSizable walk-in pantrySoaring two-story great roomSecond-floor laundry
This home is based on the Hillrose plan.
Call: (970) 616-8954
- 5 days |
- 137 |
- 15 |
Zillow last checked: November 11, 2025 at 05:31am
Listing updated: November 11, 2025 at 05:31am
Listed by:
Toll Brothers
Source: Toll Brothers Inc.
Travel times
Facts & features
Interior
Bedrooms & bathrooms
- Bedrooms: 4
- Bathrooms: 4
- Full bathrooms: 3
- 1/2 bathrooms: 1
Interior area
- Total interior livable area: 3,565 sqft
Video & virtual tour
Property
Parking
- Total spaces: 3
- Parking features: Garage
- Garage spaces: 3
Features
- Levels: 2.0
- Stories: 2
Construction
Type & style
- Home type: SingleFamily
- Property subtype: Single Family Residence
Condition
- New Construction
- New construction: Yes
- Year built: 2025
Details
- Builder name: Toll Brothers
Community & HOA
Community
- Subdivision: Toll Brothers at Timnath Lakes - Overlook Collection
Location
- Region: Timnath
Financial & listing details
- Price per square foot: $278/sqft
- Date on market: 11/11/2025
About the community
Lake
Toll Brothers at Timnath Lakes - Overlook Collection is resort-style living reimagined for the northern Colorado lifestyle. This unique new home community in Timnath, Colorado, features 40 acres of lake access for fishing and non-motorized boating, a community clubhouse overlooking the water, seven miles of trails, pocket parks, and so much more. Enjoy easy access to downtown Timnath, I-25, Fort Collins, several large reservoirs, and open spaces. Walk to the lake from the Toll Brothers home sites, where you can choose from several diverse home designs with luxurious options and complete the look to your taste with professional help from our Colorado Design Studio experts. Home price does not include any home site premium.
Source: Toll Brothers Inc.

