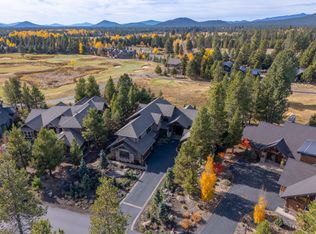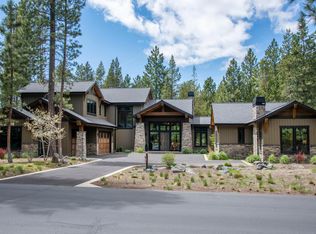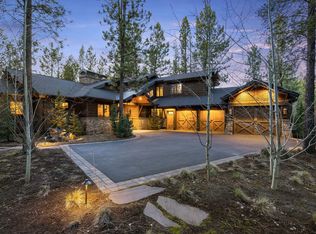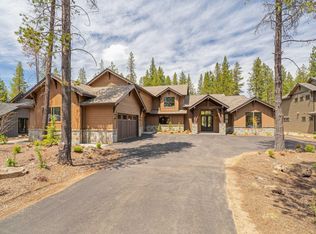Welcome to The Yellowstone House! Discover the best value in Caldera Springs with this timeless, custom-built retreat. Designed with warmth and comfort in mind, this home blends rustic elegance with modern luxury. Cathedral beams and hand-crafted ironwork showcase artisan details that never go out of style, while six bedrooms (five en suites), a dream bunk room, and an expansive game room ensure space for everyone. After a day of adventure, gather on the enclosed patio by the fire or unwind in the hot tub under the stars.
Practical features like a heated roof + driveway, efficient utilities, and built-in safety systems make this the ultimate ''lock-and-go'' home, providing peace of mind whether you live here full-time or visit seasonally. Backed by open space and steps from world-class amenities including golf, 2 pools, a spa, and a private lake, this property is the perfect primary home, vacation retreat, or high performing investment opportunity, built for making life long memories.
Pending
$3,198,000
56545 Sunstone Loop #121, Bend, OR 97707
6beds
6baths
5,085sqft
Est.:
Single Family Residence
Built in 2016
0.52 Acres Lot
$-- Zestimate®
$629/sqft
$365/mo HOA
What's special
Hot tubExpansive game roomModern luxuryHand-crafted ironworkFive en suitesCathedral beamsEnclosed patio
- 290 days |
- 373 |
- 13 |
Zillow last checked: 8 hours ago
Listing updated: December 02, 2025 at 08:30am
Listed by:
Windermere Realty Trust 541-388-0404
Source: Oregon Datashare,MLS#: 220196173
Facts & features
Interior
Bedrooms & bathrooms
- Bedrooms: 6
- Bathrooms: 6
Heating
- ENERGY STAR Qualified Equipment, Forced Air, Natural Gas, Zoned
Cooling
- Central Air, ENERGY STAR Qualified Equipment, Zoned
Appliances
- Included: Dishwasher, Disposal, Double Oven, Dryer, Microwave, Oven, Range, Range Hood, Refrigerator, Tankless Water Heater, Washer, Water Heater, Wine Refrigerator, Other
Features
- Breakfast Bar, Built-in Features, Ceiling Fan(s), Central Vacuum, Double Vanity, Enclosed Toilet(s), Granite Counters, In-Law Floorplan, Kitchen Island, Linen Closet, Open Floorplan, Primary Downstairs, Smart Thermostat, Soaking Tub, Solid Surface Counters, Stone Counters, Tile Shower, Vaulted Ceiling(s), Walk-In Closet(s), Wired for Data
- Flooring: Concrete, Hardwood, Tile
- Windows: Double Pane Windows, ENERGY STAR Qualified Windows, Storm Window(s), Wood Frames
- Basement: None
- Has fireplace: Yes
- Fireplace features: Gas, Great Room, Outside, Primary Bedroom
- Common walls with other units/homes: No Common Walls
Interior area
- Total structure area: 5,085
- Total interior livable area: 5,085 sqft
Property
Parking
- Total spaces: 3
- Parking features: Concrete, Driveway, Electric Vehicle Charging Station(s), Storage
- Garage spaces: 3
- Has uncovered spaces: Yes
Accessibility
- Accessibility features: Accessible Approach with Ramp, Accessible Bedroom, Accessible Closets, Accessible Doors, Accessible Entrance, Accessible Hallway(s), Accessible Kitchen, Grip-Accessible Features, Smart Technology
Features
- Levels: Two
- Stories: 2
- Patio & porch: Patio
- Exterior features: Courtyard, Fire Pit
- Spa features: Indoor Spa/Hot Tub, Spa/Hot Tub
- Has view: Yes
- View description: Forest, Territorial
Lot
- Size: 0.52 Acres
- Features: Drip System, Landscaped, Level, Native Plants, Sprinkler Timer(s), Sprinklers In Front, Sprinklers In Rear
Details
- Parcel number: 252169
- Zoning description: F2, AS, DR, WA
- Special conditions: Standard
Construction
Type & style
- Home type: SingleFamily
- Architectural style: Craftsman,Northwest
- Property subtype: Single Family Residence
Materials
- Frame
- Foundation: Stemwall, Other
- Roof: Composition
Condition
- New construction: No
- Year built: 2016
Utilities & green energy
- Sewer: Public Sewer
- Water: Public
- Utilities for property: Natural Gas Available
Community & HOA
Community
- Features: Pickleball, Park, Playground, Short Term Rentals Allowed, Sport Court, Tennis Court(s), Trail(s)
- Security: Carbon Monoxide Detector(s), Security System Owned, Smoke Detector(s)
- Subdivision: Caldera Springs
HOA
- Has HOA: Yes
- Amenities included: Clubhouse, Firewise Certification, Fitness Center, Gated, Golf Course, Pickleball Court(s), Playground, Pool, Resort Community, Restaurant, Security, Sport Court, Tennis Court(s), Trail(s)
- HOA fee: $1,095 quarterly
Location
- Region: Bend
Financial & listing details
- Price per square foot: $629/sqft
- Annual tax amount: $31,734
- Date on market: 2/27/2025
- Cumulative days on market: 290 days
- Listing terms: Cash,Conventional
- Inclusions: hot tub, all appliances
- Road surface type: Paved
Estimated market value
Not available
Estimated sales range
Not available
Not available
Price history
Price history
| Date | Event | Price |
|---|---|---|
| 12/2/2025 | Pending sale | $3,198,000$629/sqft |
Source: | ||
| 9/5/2025 | Price change | $3,198,000-3.1%$629/sqft |
Source: | ||
| 6/30/2025 | Price change | $3,300,000-4.3%$649/sqft |
Source: | ||
| 2/27/2025 | Listed for sale | $3,450,000$678/sqft |
Source: | ||
Public tax history
Public tax history
Tax history is unavailable.BuyAbility℠ payment
Est. payment
$15,351/mo
Principal & interest
$12401
Property taxes
$1466
Other costs
$1484
Climate risks
Neighborhood: Sunriver
Nearby schools
GreatSchools rating
- 4/10Three Rivers K-8 SchoolGrades: K-8Distance: 0.9 mi
- 2/10Lapine Senior High SchoolGrades: 9-12Distance: 12.7 mi
- 4/10Caldera High SchoolGrades: 9-12Distance: 13 mi
Schools provided by the listing agent
- Elementary: Three Rivers Elem
- Middle: Three Rivers
Source: Oregon Datashare. This data may not be complete. We recommend contacting the local school district to confirm school assignments for this home.
- Loading




