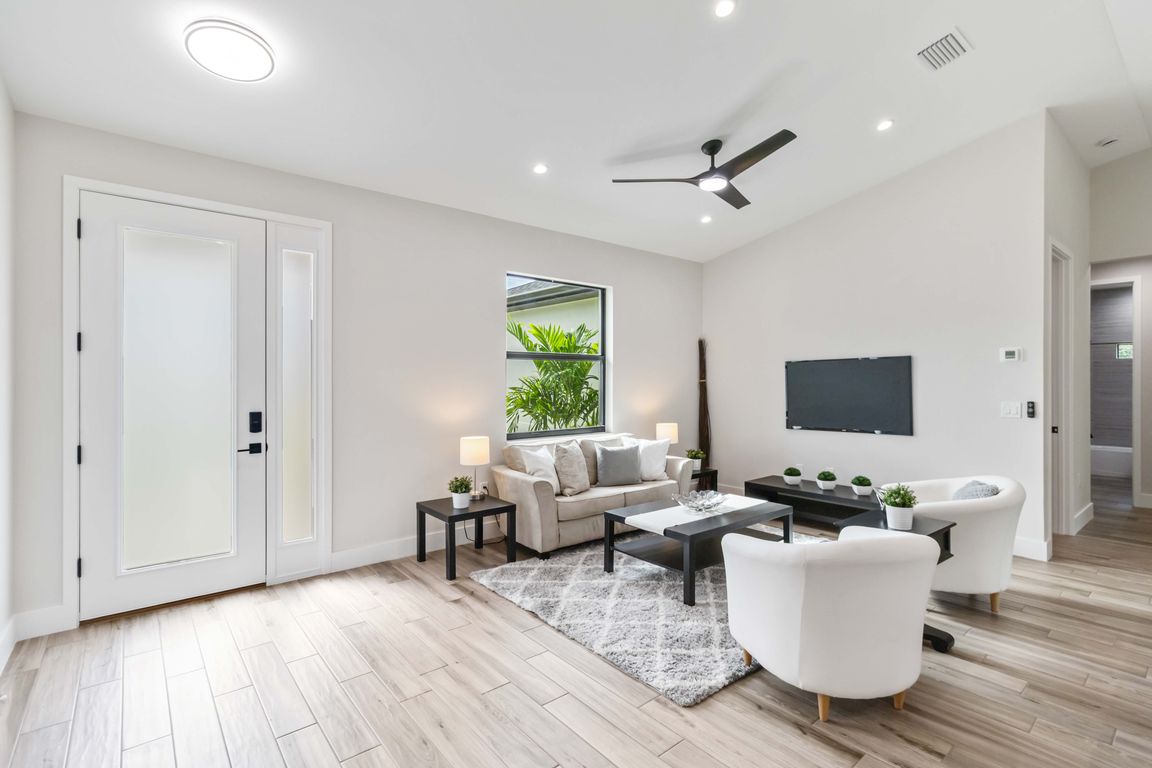
New constructionPrice cut: $16K (10/30)
$419,000
3beds
1,680sqft
5655 Abelove Ln, North Port, FL 34291
3beds
1,680sqft
Single family residence
Built in 2025
10,282 sqft
2 Attached garage spaces
$249 price/sqft
What's special
Modern designer fixturesAbundant natural lightPorcelain tileLarge master suiteBright open floor planCeiling fansLed mirrors
This stunning new construction home, built in 2025 and move-in ready, is waiting for you. From the moment you enter, you’ll fall in love with this beautifully designed custom residence featuring 3 bedrooms plus a den/office and 2 full bathrooms. Every detail was thoughtfully crafted, offering a bright open floor plan ...
- 77 days |
- 127 |
- 12 |
Source: Stellar MLS,MLS#: A4664660 Originating MLS: Sarasota - Manatee
Originating MLS: Sarasota - Manatee
Travel times
Living Room
Kitchen
Primary Bedroom
Zillow last checked: 8 hours ago
Listing updated: October 30, 2025 at 05:32am
Listing Provided by:
Lee Brewer 941-724-3448,
RE/MAX ALLIANCE GROUP 941-954-5454
Source: Stellar MLS,MLS#: A4664660 Originating MLS: Sarasota - Manatee
Originating MLS: Sarasota - Manatee

Facts & features
Interior
Bedrooms & bathrooms
- Bedrooms: 3
- Bathrooms: 2
- Full bathrooms: 2
Rooms
- Room types: Den/Library/Office, Dining Room, Great Room
Primary bedroom
- Features: Ceiling Fan(s), Dual Sinks, Exhaust Fan, Stone Counters, Tub with Separate Shower Stall, Water Closet/Priv Toilet, Walk-In Closet(s)
- Level: First
- Area: 247 Square Feet
- Dimensions: 19x13
Bedroom 2
- Features: Ceiling Fan(s), Walk-In Closet(s)
- Level: First
- Area: 132 Square Feet
- Dimensions: 12x11
Bedroom 3
- Features: Ceiling Fan(s), Built-in Closet
- Level: First
- Area: 126 Square Feet
- Dimensions: 12x10.5
Den
- Level: First
- Area: 150 Square Feet
- Dimensions: 15x10
Dining room
- Level: First
- Area: 120 Square Feet
- Dimensions: 12x10
Kitchen
- Features: Kitchen Island, Stone Counters, Pantry
- Level: First
- Area: 135 Square Feet
- Dimensions: 13.5x10
Living room
- Features: Ceiling Fan(s)
- Level: First
- Area: 292.5 Square Feet
- Dimensions: 19.5x15
Heating
- Central
Cooling
- Central Air
Appliances
- Included: Dishwasher, Disposal, Electric Water Heater, Microwave, Range, Refrigerator
- Laundry: Inside, Laundry Room
Features
- Ceiling Fan(s), High Ceilings, Open Floorplan, Primary Bedroom Main Floor, Solid Wood Cabinets, Split Bedroom, Stone Counters, Thermostat, Tray Ceiling(s), Vaulted Ceiling(s), Walk-In Closet(s)
- Flooring: Porcelain Tile
- Doors: Sliding Doors
- Windows: ENERGY STAR Qualified Windows
- Has fireplace: No
Interior area
- Total structure area: 2,373
- Total interior livable area: 1,680 sqft
Video & virtual tour
Property
Parking
- Total spaces: 2
- Parking features: Garage - Attached
- Attached garage spaces: 2
- Details: Garage Dimensions: 21x22
Features
- Levels: One
- Stories: 1
- Patio & porch: Covered, Front Porch, Rear Porch
Lot
- Size: 10,282 Square Feet
- Features: Cleared, In County, Landscaped
Details
- Parcel number: 0946147213
- Zoning: RSF2
- Special conditions: None
Construction
Type & style
- Home type: SingleFamily
- Architectural style: Ranch
- Property subtype: Single Family Residence
Materials
- Block, Stucco
- Foundation: Slab
- Roof: Shingle
Condition
- Completed
- New construction: Yes
- Year built: 2025
Details
- Builder name: Chern Builders
Utilities & green energy
- Sewer: Septic Tank
- Water: None
- Utilities for property: Cable Available, Electricity Connected, Phone Available, Sprinkler Well, Underground Utilities, Water Connected
Community & HOA
Community
- Subdivision: PORT CHARLOTTE SUB 30
HOA
- Has HOA: No
- Pet fee: $0 monthly
Location
- Region: North Port
Financial & listing details
- Price per square foot: $249/sqft
- Tax assessed value: $17,600
- Annual tax amount: $659
- Date on market: 9/11/2025
- Cumulative days on market: 53 days
- Ownership: Fee Simple
- Total actual rent: 0
- Electric utility on property: Yes
- Road surface type: Paved