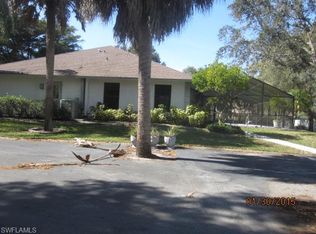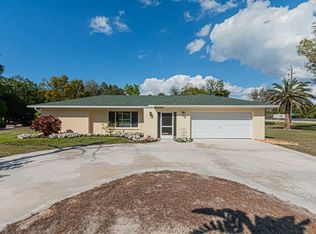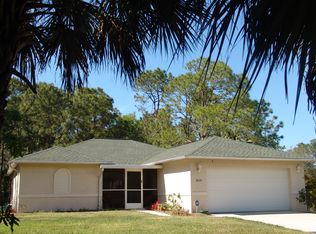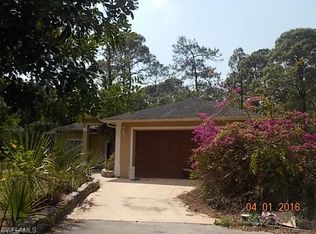Sold for $1,200,000 on 07/16/24
$1,200,000
5655 Cedar Tree LN, NAPLES, FL 34116
4beds
2,660sqft
Single Family Residence
Built in 2005
2.25 Acres Lot
$1,092,200 Zestimate®
$451/sqft
$4,784 Estimated rent
Home value
$1,092,200
$972,000 - $1.23M
$4,784/mo
Zestimate® history
Loading...
Owner options
Explore your selling options
What's special
This newly remodeled home sits on a 2.25 acre irrigated / cleared lot in Logan Woods. 4 Bedrooms, plus Den, and 3 full baths. New whole house generator, and additional $350,000 in improvements made to property in 2022/23. New Large heated pool and hot tub with 1600 square feet screened Lanai. The gourmet kitchen includes upgraded cabinets and oversize quartz countertops. The master has 2 walk-in closets, a soaker tub, double vanity sinks and a walk-in shower. Windows have plantation shutters and 3 sliders have electric shades for privacy. All flooring, fans and lights are new and the house has new crown molding throughout. House and new roof meet all the Collier county hurricane requirements and will save you a fortune on insurance. Garage is a very deep 2 car garage with lots of built in storage. Adjacent 1 car garage sized shed has lots of storage. The back of the property is heavily wooded and backs up to a canal. Flood zone X so no flood insurance is needed / required. Logan Woods has no HOA fees or restrictions and abundant privacy and parking. There is plenty of space for your boats, RV’s or toys. Less than 7 Miles to the Beach.
Zillow last checked: 8 hours ago
Listing updated: August 13, 2024 at 11:03am
Listed by:
Steven Koleno 804-656-5007,
Beycome of Florida LLC
Bought with:
Blair White
John R Wood Properties
Source: SWFLMLS,MLS#: 224019372 Originating MLS: Naples
Originating MLS: Naples
Facts & features
Interior
Bedrooms & bathrooms
- Bedrooms: 4
- Bathrooms: 3
- Full bathrooms: 3
Primary bedroom
- Dimensions: 13 x 17
Bedroom
- Dimensions: 12 x 11
Bedroom
- Dimensions: 12 x 12
Bedroom
- Dimensions: 12 x 12
Dining room
- Dimensions: 8 x 12
Kitchen
- Dimensions: 17 x 17
Living room
- Dimensions: 20 x 16
Heating
- Central
Cooling
- Central Air
Appliances
- Included: Electric Cooktop, Dishwasher, Disposal, Microwave, Range, Refrigerator/Freezer, Refrigerator/Icemaker, Safe, Self Cleaning Oven, Washer
- Laundry: Laundry Tub
Features
- Built-In Cabinets, Custom Mirrors, Laundry Tub, Pantry, Vaulted Ceiling(s), Walk-In Closet(s), Window Coverings, Den - Study, Family Room
- Flooring: Laminate, Tile
- Windows: Window Coverings, Shutters
- Has fireplace: No
Interior area
- Total structure area: 4,189
- Total interior livable area: 2,660 sqft
Property
Parking
- Total spaces: 2
- Parking features: Attached
- Attached garage spaces: 2
Features
- Patio & porch: Deck
- Exterior features: Storage
- Has private pool: Yes
- Pool features: In Ground, Concrete, Electric Heat, Salt Water, Screen Enclosure
- Has spa: Yes
- Spa features: Heated
- Has view: Yes
- View description: Canal, Landscaped Area, Water
- Has water view: Yes
- Water view: Canal,Water
- Waterfront features: Canal Front
Lot
- Size: 2.25 Acres
Details
- Additional structures: Storage
- Parcel number: 38228961003
- Other equipment: Generator, Satellite Dish
- Horses can be raised: Yes
Construction
Type & style
- Home type: SingleFamily
- Architectural style: Ranch
- Property subtype: Single Family Residence
Materials
- Block, Stucco
- Foundation: Concrete Block
- Roof: Shingle
Condition
- New construction: No
- Year built: 2005
Utilities & green energy
- Gas: Natural
- Sewer: Private Sewer
- Water: Filter, Softener, Well
Community & neighborhood
Security
- Security features: Security System, Smoke Detector(s)
Community
- Community features: No Subdivision
Location
- Region: Naples
- Subdivision: GOLDEN GATE ESTATES
HOA & financial
HOA
- Has HOA: No
- Amenities included: Basketball Court, Storage, Horses OK, Underground Utility
Price history
| Date | Event | Price |
|---|---|---|
| 7/16/2024 | Sold | $1,200,000-4.8%$451/sqft |
Source: | ||
| 6/10/2024 | Pending sale | $1,260,000$474/sqft |
Source: | ||
| 6/7/2024 | Price change | $1,260,000-1.9%$474/sqft |
Source: | ||
| 5/30/2024 | Price change | $1,285,000-1.4%$483/sqft |
Source: | ||
| 5/19/2024 | Price change | $1,303,000-1.2%$490/sqft |
Source: | ||
Public tax history
| Year | Property taxes | Tax assessment |
|---|---|---|
| 2024 | $9,702 +47.3% | $938,111 +38.3% |
| 2023 | $6,587 +12.1% | $678,361 +17.8% |
| 2022 | $5,875 +88.8% | $575,674 +84.6% |
Find assessor info on the county website
Neighborhood: Golden Gate
Nearby schools
GreatSchools rating
- 8/10Poinciana Elementary SchoolGrades: PK-5Distance: 3.2 mi
- 8/10Gulfview Middle SchoolGrades: 6-8Distance: 6 mi
- 6/10Naples High SchoolGrades: PK,9-12Distance: 4.9 mi

Get pre-qualified for a loan
At Zillow Home Loans, we can pre-qualify you in as little as 5 minutes with no impact to your credit score.An equal housing lender. NMLS #10287.
Sell for more on Zillow
Get a free Zillow Showcase℠ listing and you could sell for .
$1,092,200
2% more+ $21,844
With Zillow Showcase(estimated)
$1,114,044


