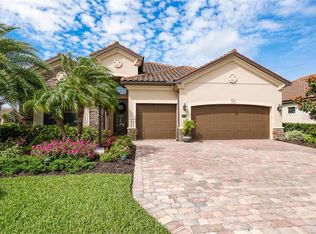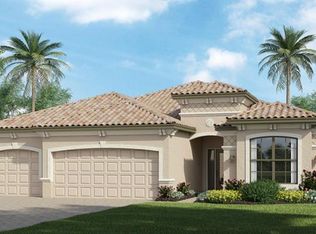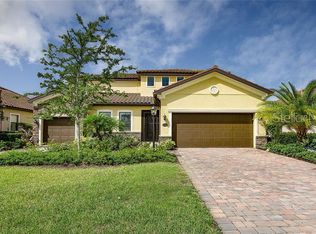Sold for $830,000 on 09/25/25
$830,000
5655 Cloverleaf Run, Bradenton, FL 34211
3beds
2,404sqft
Single Family Residence
Built in 2015
10,842 Square Feet Lot
$809,600 Zestimate®
$345/sqft
$4,876 Estimated rent
Home value
$809,600
$769,000 - $850,000
$4,876/mo
Zestimate® history
Loading...
Owner options
Explore your selling options
What's special
Welcome Home to your new beautifully customized lakefront pool home located in the prestigious, gated community of Bridgewater at Lakewood Ranch. This popular, Cambridge Estate Series model features 3 spacious bedrooms, 2.5 bathrooms, a 3-car garage, and a private study/office, offering the perfect combination of luxury, comfort, & design. With over $100,000 in designer upgrades, no detail has been overlooked in creating this refined & meticulously maintained residence. From the moment you arrive, you'll be captivated by the home’s remarkable curb appeal, enhanced by lush landscaping & a freshly painted exterior (2023). Inside, the open-concept layout is both elegant & inviting, featuring volume ceilings, 8-foot doors, crown molding, & custom feature walls in the great room, dining room, study/office & owner’s suite as well as wainscoting & bead board in the secondary bedrooms . The great room is a true showstopper, showcasing a coffered ceiling with wood trim, recessed lighting, a built-in entertainment console, glass shelving, accent lighting & equipped with a Motorized slider door shade—making it ideal for entertaining. The completely remodeled gourmet kitchen (2022) is a chef’s dream, outfitted with solid wood, soft-close cabinetry, Taj Mahal Quartzite countertops, an undermount 30” KRAUS stainless steel sink, MOEN motion-sensor faucet, custom lighting w/transom uplighting/under-cabinet LED downlighting, pop-up electrical outlets w/ built-in charging station & new GE stainless steel appliances. The formal dining room & private office, enhanced by French doors, add versatility & sophistication to the layout. All bathrooms were completely renovated in 2022, featuring Taj Mahal Quartzite counters, modern faucets fixtures, fresh paint, & a glass shower enclosure in the second bathroom. Additional interior highlights include custom Hunter Douglas window treatments throughout, with a motorized shade for the sliding glass door in the great room, a HALO whole-house water purification system, custom-designed closets in the primary suite, ceramic wood-look tile in the den & owner’s suite, & new LG front-load washer & dryer (2022). All smoke detectors were replaced in 2025. Outdoor living is equally impressive. The screened lanai offers updated lighting & ample space to enjoy the stunning lake views, sunrises, & tranquil Florida wildlife. The resort-style pool & spa create a peaceful oasis perfect for entertaining or unwinding at the end of the day. The home is equipped with HIGH-IMPACT HURRICANE RATED WINDOWS & a HIGH-IMPACT HURRICANE SCREENED ENCLOSURE. Bridgewater at Lakewood Ranch is a highly desirable, maintenance-free, gated community offering beautifully landscaped grounds, pavered driveways, a community park w/social events, & walking paths. With low HOA fees covering lawn care, reserves, & common area maintenance, residents enjoy peace of mind & convenience. Just minutes from top-rated schools including Lakewood Ranch Preparatory Academy, world-class golf courses, dining, shopping, University Town Center, & a short drive to the white-sand beaches, downtown Sarasota, & I-75 for quick access to Tampa, St. Petersburg, & beyond. This move-in ready, feature-rich home offers a rare opportunity to enjoy luxury living in the nation’s #1 top master-planned community. Whether you’re seeking refined design, modern upgrades, or the perfect Florida lifestyle, 5655 Cloverleaf Run delivers it all—and more.
Zillow last checked: 8 hours ago
Listing updated: September 25, 2025 at 02:14pm
Listing Provided by:
Christopher Van Vliet 941-993-7087,
MICHAEL SAUNDERS & COMPANY 941-907-9595,
Jamie Van Vliet, PA 941-993-8996,
MICHAEL SAUNDERS & COMPANY
Bought with:
Chris Costello, 3475176
RE/MAX PALM REALTY OF VENICE
Source: Stellar MLS,MLS#: A4658882 Originating MLS: Sarasota - Manatee
Originating MLS: Sarasota - Manatee

Facts & features
Interior
Bedrooms & bathrooms
- Bedrooms: 3
- Bathrooms: 3
- Full bathrooms: 2
- 1/2 bathrooms: 1
Primary bedroom
- Features: Walk-In Closet(s)
- Level: First
- Area: 234 Square Feet
- Dimensions: 18x13
Bedroom 2
- Features: Built-in Closet
- Level: First
- Area: 143 Square Feet
- Dimensions: 13x11
Bedroom 3
- Features: Built-in Closet
- Level: First
- Area: 143 Square Feet
- Dimensions: 13x11
Den
- Features: Built-in Closet
- Level: First
- Area: 120 Square Feet
- Dimensions: 12x10
Dinette
- Level: First
- Area: 100 Square Feet
- Dimensions: 10x10
Dining room
- Level: First
- Area: 144 Square Feet
- Dimensions: 12x12
Great room
- Level: First
- Area: 378 Square Feet
- Dimensions: 21x18
Kitchen
- Level: First
- Area: 165 Square Feet
- Dimensions: 15x11
Heating
- Central
Cooling
- Central Air
Appliances
- Included: Oven, Convection Oven, Dishwasher, Disposal, Dryer, Exhaust Fan, Gas Water Heater, Microwave, Range, Refrigerator, Washer, Water Purifier
- Laundry: Laundry Room
Features
- Built-in Features, Crown Molding, Eating Space In Kitchen, High Ceilings, In Wall Pest System, Kitchen/Family Room Combo, Living Room/Dining Room Combo, Open Floorplan, Primary Bedroom Main Floor, Solid Surface Counters, Solid Wood Cabinets, Stone Counters, Thermostat, Tray Ceiling(s), Walk-In Closet(s)
- Flooring: Carpet, Ceramic Tile, Tile
- Doors: Sliding Doors
- Windows: Window Treatments
- Has fireplace: No
Interior area
- Total structure area: 3,406
- Total interior livable area: 2,404 sqft
Property
Parking
- Total spaces: 3
- Parking features: Garage - Attached
- Attached garage spaces: 3
Features
- Levels: One
- Stories: 1
- Exterior features: Garden, Irrigation System, Rain Gutters, Sidewalk
- Has private pool: Yes
- Pool features: Child Safety Fence, Heated, In Ground, Lighting, Screen Enclosure
- Has spa: Yes
- Spa features: Heated
- Has view: Yes
- View description: Water, Lake
- Has water view: Yes
- Water view: Water,Lake
- Waterfront features: Lake Front
Lot
- Size: 10,842 sqft
Details
- Parcel number: 579942409
- Zoning: PDMU/A
- Special conditions: None
Construction
Type & style
- Home type: SingleFamily
- Property subtype: Single Family Residence
Materials
- Stucco
- Foundation: Slab
- Roof: Tile
Condition
- Completed
- New construction: No
- Year built: 2015
Details
- Builder model: Cambridge
- Builder name: Lennar
Utilities & green energy
- Sewer: Public Sewer
- Water: Private
- Utilities for property: Cable Connected, Electricity Connected, Natural Gas Connected, Public, Sprinkler Recycled, Street Lights, Underground Utilities, Water Connected
Community & neighborhood
Location
- Region: Bradenton
- Subdivision: BRIDGEWATER PH II AT LAKEWOOD RANCH
HOA & financial
HOA
- Has HOA: Yes
- HOA fee: $355 monthly
- Services included: Common Area Taxes, Maintenance Grounds, Private Road
- Association name: Connie Farmer
- Association phone: 941-359-1134
Other fees
- Pet fee: $0 monthly
Other financial information
- Total actual rent: 0
Other
Other facts
- Ownership: Fee Simple
- Road surface type: Asphalt
Price history
| Date | Event | Price |
|---|---|---|
| 9/25/2025 | Sold | $830,000-2.2%$345/sqft |
Source: | ||
| 8/25/2025 | Pending sale | $849,000$353/sqft |
Source: | ||
| 7/18/2025 | Listed for sale | $849,000+54.4%$353/sqft |
Source: | ||
| 7/31/2017 | Sold | $550,000+0.2%$229/sqft |
Source: Public Record | ||
| 5/27/2017 | Pending sale | $549,000$228/sqft |
Source: Coldwell Banker Residential Real Estate - Venice/Englewood #N5912773 | ||
Public tax history
| Year | Property taxes | Tax assessment |
|---|---|---|
| 2024 | $8,579 +1.6% | $455,290 +6.8% |
| 2023 | $8,445 +6.6% | $426,297 +6.7% |
| 2022 | $7,922 +5.9% | $399,578 +6.6% |
Find assessor info on the county website
Neighborhood: 34211
Nearby schools
GreatSchools rating
- 8/10B.D. Gullett Elementary SchoolGrades: PK-5Distance: 1.8 mi
- 7/10Dr Mona Jain Middle SchoolGrades: 6-8Distance: 1.7 mi
- 6/10Lakewood Ranch High SchoolGrades: PK,9-12Distance: 2 mi
Schools provided by the listing agent
- Elementary: Gullett Elementary
- Middle: Dr Mona Jain Middle
- High: Lakewood Ranch High
Source: Stellar MLS. This data may not be complete. We recommend contacting the local school district to confirm school assignments for this home.
Get a cash offer in 3 minutes
Find out how much your home could sell for in as little as 3 minutes with a no-obligation cash offer.
Estimated market value
$809,600
Get a cash offer in 3 minutes
Find out how much your home could sell for in as little as 3 minutes with a no-obligation cash offer.
Estimated market value
$809,600


