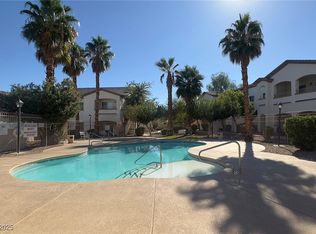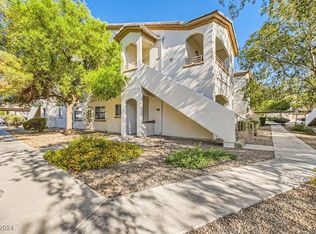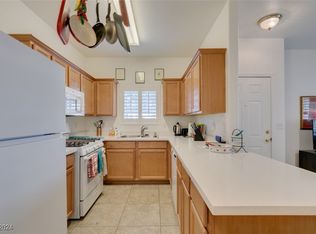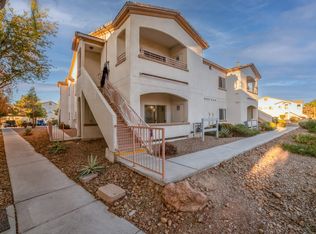Closed
$185,000
5655 E Sahara Ave UNIT 1039, Las Vegas, NV 89142
2beds
958sqft
Condominium
Built in 2001
-- sqft lot
$181,100 Zestimate®
$193/sqft
$1,277 Estimated rent
Home value
$181,100
$163,000 - $201,000
$1,277/mo
Zestimate® history
Loading...
Owner options
Explore your selling options
What's special
Welcome to this beautifully renovated condo in the heart of Las Vegas! This spacious unit features two elegant primary suites, each equipped with upgraded ceiling fans, lighting, and brand-new flooring throughout. Fresh paint and crown molding add sophistication to every room. The kitchen is a chef’s dream, boasting countertops, upgraded cabinetry, and brand-new stainless steel appliances. A new washer and dryer are also included for your convenience. Step out to the covered patio with sliding door window shutters and solar screens, offering privacy and comfort. Located in the desirable Terrasanta community, this gated oasis offers exceptional amenities, including a sparkling pool, clubhouse, and gym, making it ideal for families or roommates. Don’t miss out on this fantastic opportunity!
Zillow last checked: 8 hours ago
Listing updated: December 26, 2024 at 11:09am
Listed by:
Nebiat Adhanom S.0047490 (702)277-9922,
BHHS Nevada Properties
Bought with:
Juan F. Basurto, B.0145511
Las Vegas Sunshine Group LLC
Source: LVR,MLS#: 2579643 Originating MLS: Greater Las Vegas Association of Realtors Inc
Originating MLS: Greater Las Vegas Association of Realtors Inc
Facts & features
Interior
Bedrooms & bathrooms
- Bedrooms: 2
- Bathrooms: 2
- Full bathrooms: 2
Primary bedroom
- Description: Ceiling Fan,Ceiling Light,Closet,Custom Closet,Pbr Separate From Other,Walk-In Closet(s)
- Dimensions: 14x11
Bedroom 2
- Description: Ceiling Fan,Ceiling Light,Closet,With Bath
- Dimensions: 12x10
Primary bathroom
- Description: Double Sink,Make Up Table,Separate Shower,Separate Tub
Dining room
- Description: Breakfast Nook/Eating Area
- Dimensions: 10x9
Kitchen
- Description: Breakfast Bar/Counter,Breakfast Nook/Eating Area,Garden Window,Laminate Countertops,Lighting Recessed,Tile Flooring,Vaulted Ceiling
Living room
- Description: Built-In Entertainment Center,Entry Foyer,Front,Media Center
- Dimensions: 12x10
Heating
- Central, Electric
Cooling
- Central Air, Electric
Appliances
- Included: Dryer, Dishwasher, Electric Cooktop, Gas Cooktop, Disposal, Microwave, Refrigerator, Washer
- Laundry: Gas Dryer Hookup, Laundry Closet, Laundry Room
Features
- Bedroom on Main Level, Handicap Access, Primary Downstairs
- Flooring: Carpet, Tile
- Has fireplace: No
Interior area
- Total structure area: 958
- Total interior livable area: 958 sqft
Property
Parking
- Total spaces: 1
- Parking features: Attached Carport, Assigned, Covered, Open
- Carport spaces: 1
- Has uncovered spaces: Yes
Features
- Stories: 2
- Patio & porch: Covered, Patio
- Exterior features: Patio
- Pool features: Community
- Fencing: None
Lot
- Size: 5,066 sqft
- Features: None, < 1/4 Acre
Details
- Parcel number: 16109513045
- Zoning description: Single Family
- Horse amenities: None
Construction
Type & style
- Home type: Condo
- Architectural style: Two Story
- Property subtype: Condominium
- Attached to another structure: Yes
Materials
- Roof: Tile
Condition
- Good Condition,Resale
- Year built: 2001
Utilities & green energy
- Electric: Photovoltaics None
- Sewer: Public Sewer
- Water: Public
- Utilities for property: Underground Utilities
Community & neighborhood
Security
- Security features: Gated Community
Community
- Community features: Pool
Location
- Region: Las Vegas
- Subdivision: Terrasanta
HOA & financial
HOA
- Has HOA: Yes
- Amenities included: Fitness Center, Gated, Pool
- Services included: Clubhouse, Recreation Facilities, Reserve Fund, Sewer, Trash, Water
- Association name: West Ward 360
- Association phone: 702-953-2226
- Second HOA fee: $349 monthly
Other
Other facts
- Listing agreement: Exclusive Right To Sell
- Listing terms: Cash,Conventional,FHA,VA Loan
Price history
| Date | Event | Price |
|---|---|---|
| 12/26/2024 | Sold | $185,000$193/sqft |
Source: | ||
| 12/5/2024 | Pending sale | $185,000$193/sqft |
Source: BHHS broker feed #2579643 | ||
| 12/4/2024 | Contingent | $185,000$193/sqft |
Source: | ||
| 10/22/2024 | Price change | $185,000-2.6%$193/sqft |
Source: | ||
| 9/24/2024 | Price change | $190,000-9.5%$198/sqft |
Source: | ||
Public tax history
| Year | Property taxes | Tax assessment |
|---|---|---|
| 2025 | $571 +7.9% | $41,295 -9.7% |
| 2024 | $529 +7.9% | $45,742 +18.8% |
| 2023 | $490 +8% | $38,514 +5.9% |
Find assessor info on the county website
Neighborhood: Sunrise Manor
Nearby schools
GreatSchools rating
- 4/10Cyril Wengert Elementary SchoolGrades: PK-5Distance: 0.6 mi
- 4/10Duane D Keller Middle SchoolGrades: 6-8Distance: 1.7 mi
- 3/10Las Vegas High SchoolGrades: 9-12Distance: 1 mi
Schools provided by the listing agent
- Elementary: Wengert, Cyril,Wengert, Cyril
- Middle: Keller
- High: Las Vegas
Source: LVR. This data may not be complete. We recommend contacting the local school district to confirm school assignments for this home.
Get a cash offer in 3 minutes
Find out how much your home could sell for in as little as 3 minutes with a no-obligation cash offer.
Estimated market value
$181,100
Get a cash offer in 3 minutes
Find out how much your home could sell for in as little as 3 minutes with a no-obligation cash offer.
Estimated market value
$181,100



