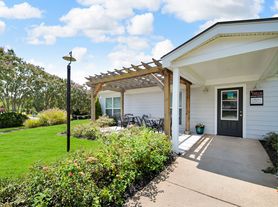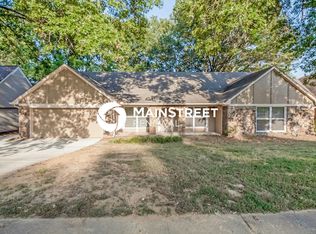Section 8 Welcome!
INCENTIVE: 2 months of Pet Rent Free-with Approved Application, Signed Lease, and Paid Deposit!
Welcome to 5655 Falling Bark Dr, a charming 3-bedroom, 2-bath home offering the perfect blend of comfort and convenience. Enjoy the ease of centralized heat and air, along with modern essentials like a stove, fridge, dishwasher, and washer/dryer hookups. This home features a cozy layout ideal for relaxing or entertaining.
Pets are negotiable with a $250 non-refundable pet deposit and a $25 monthly pet fee (per pet).
Se habla espanol.
All Renshaw Company residents are enrolled in the Resident Benefits Package (RBP) for $35/month which includes liability insurance, credit building to help boost the residents credit score with timely rent payments, up to $1M Identity Theft Protection, HVAC air filter delivery (for applicable properties), our best-in-class resident rewards program, and much more! More details upon application.
House for rent
$1,500/mo
5655 Falling Bark Dr, Memphis, TN 38134
3beds
1,231sqft
Price may not include required fees and charges.
Single family residence
Available now
Cats, dogs OK
What's special
Modern essentialsCozy layoutCentralized heat and air
- 49 days |
- -- |
- -- |
Travel times
Looking to buy when your lease ends?
Consider a first-time homebuyer savings account designed to grow your down payment with up to a 6% match & a competitive APY.
Facts & features
Interior
Bedrooms & bathrooms
- Bedrooms: 3
- Bathrooms: 2
- Full bathrooms: 2
Interior area
- Total interior livable area: 1,231 sqft
Property
Parking
- Details: Contact manager
Details
- Parcel number: 088048E00029
Construction
Type & style
- Home type: SingleFamily
- Property subtype: Single Family Residence
Community & HOA
Location
- Region: Memphis
Financial & listing details
- Lease term: 1 Year
Price history
| Date | Event | Price |
|---|---|---|
| 10/20/2025 | Price change | $1,500-6%$1/sqft |
Source: Zillow Rentals | ||
| 10/1/2025 | Listed for rent | $1,595-11.1%$1/sqft |
Source: Zillow Rentals | ||
| 9/8/2025 | Sold | $200,000-7%$162/sqft |
Source: | ||
| 8/26/2025 | Pending sale | $215,000$175/sqft |
Source: | ||
| 8/15/2025 | Price change | $215,000-6.5%$175/sqft |
Source: | ||

