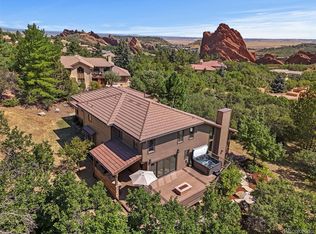One of a kind, mountain and red rock views, completely remodeled, open floor plan, light and bright, vaulted ceilings, main floor master bedroom with 5 piece master bath and walk in closet, updated kitchen with stainless steel appliances, island with gas stove (convention and convection), walk in pantry, large laundry room, huge walk out basement with two tiered family room ceiling, wet bar with barn wood pony wall, large game/theatre room, study/den (possible 5th bedroom), exercise room, new interior and exterior paint, carpet and handscraped wood floors, custom tile floors and back splashes, designer cabinetry (soft close), slab granite countertops, new electrical, plumbing, and hardware throughout, fireplaces, A/C, lots of storage space, 3 car attached garage, 2 large decks of the main floor and patio outside walk out basement, nestled on almost 1 acre private lot, professionally landscaped with play area and water feature walk to Roxborough Nat'l Park, trails, minutes to shopping, restaurants, schools, Arrowhead Golf Course, Deer Creek Canyon, plus much more!!!
This property is off market, which means it's not currently listed for sale or rent on Zillow. This may be different from what's available on other websites or public sources.
