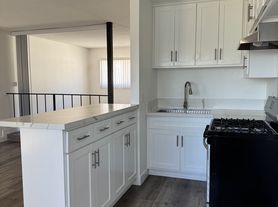Charming 2-bedroom, 1-bath home for lease in a desirable Sherman Oaks neighborhood. This well-maintained property offers 963 sqft. of living space, an attached two-car garage (361 sqft), a sparkling pool, and solar panels for energy efficiency. The home features a comfortable floor plan filled with natural light, a cozy living area, and a bright kitchen with ample cabinet space. The private backyard and patio are perfect for relaxing or entertaining. Gardener and pool service are included in the lease. A portion of the backyard (approximately 2,900 sqft) will be used by the property owner for gardening, with access through a side gate on the west side of the garage.
Owner pays for gardening and pool maintenance
House for rent
Accepts Zillow applications
$5,200/mo
5655 Katherine Ave, Van Nuys, CA 91401
2beds
963sqft
Price may not include required fees and charges.
Single family residence
Available now
Small dogs OK
Central air
Hookups laundry
Detached parking
Forced air
What's special
Sparkling poolAttached two-car garage
- 9 hours |
- -- |
- -- |
Travel times
Facts & features
Interior
Bedrooms & bathrooms
- Bedrooms: 2
- Bathrooms: 1
- Full bathrooms: 1
Heating
- Forced Air
Cooling
- Central Air
Appliances
- Included: Dishwasher, WD Hookup
- Laundry: Hookups
Features
- WD Hookup
Interior area
- Total interior livable area: 963 sqft
Property
Parking
- Parking features: Detached
- Details: Contact manager
Features
- Exterior features: Heating system: Forced Air
- Has private pool: Yes
Details
- Parcel number: 2245022008
Construction
Type & style
- Home type: SingleFamily
- Property subtype: Single Family Residence
Community & HOA
HOA
- Amenities included: Pool
Location
- Region: Van Nuys
Financial & listing details
- Lease term: 1 Year
Price history
| Date | Event | Price |
|---|---|---|
| 11/18/2025 | Listed for rent | $5,200$5/sqft |
Source: Zillow Rentals | ||
| 9/5/2025 | Sold | $1,265,000+6.8%$1,314/sqft |
Source: | ||
| 8/20/2025 | Pending sale | $1,185,000$1,231/sqft |
Source: | ||
| 8/6/2025 | Contingent | $1,185,000$1,231/sqft |
Source: | ||
| 8/4/2025 | Listed for sale | $1,185,000+92.7%$1,231/sqft |
Source: | ||
