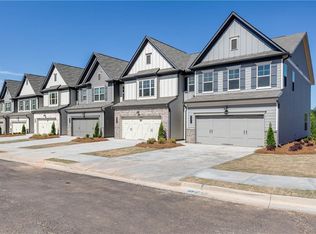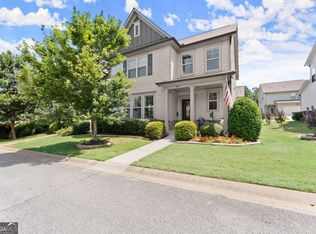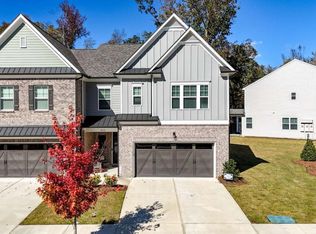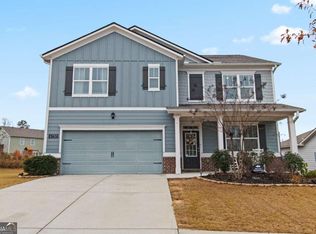LOCATION, LOCATION, LOCATION! Gorgeous 3BR/2.5BA townhome just outside Downtown Flowery Branch, minutes from Lake Lanier, marinas, campgrounds, parks, shopping, and dining! Enjoy this move-in ready home that features granite countertops, and stainless steel appliances (including fridge). The open-concept kitchen and dining area flow into a cozy living room with a shiplap fireplace feature. The spacious primary suite boasts a shiplap ceiling and room for a king bed. Step outside to a level, private fenced backyard with a covered patio, perfect for relaxing or entertaining. With quick-close availability, and an unbeatable location near the lake and downtown, this move-in-ready home offers style, comfort, and convenience all in one!
Active
Price cut: $6K (12/11)
$339,000
5655 Parkview Ln, Flowery Branch, GA 30542
3beds
2,020sqft
Est.:
Townhouse
Built in 2020
2,613.6 Square Feet Lot
$337,300 Zestimate®
$168/sqft
$105/mo HOA
What's special
Level private fenced backyardSpacious primary suiteCovered patioGranite countertopsShiplap ceiling
- 56 days |
- 431 |
- 34 |
Zillow last checked: 8 hours ago
Listing updated: 20 hours ago
Listed by:
Austin Guhl 678-372-5859,
Keller Williams Realty Atl. Partners
Source: GAMLS,MLS#: 10627086
Tour with a local agent
Facts & features
Interior
Bedrooms & bathrooms
- Bedrooms: 3
- Bathrooms: 3
- Full bathrooms: 2
- 1/2 bathrooms: 1
Rooms
- Room types: Other
Kitchen
- Features: Breakfast Area, Kitchen Island, Pantry
Heating
- Electric
Cooling
- Central Air
Appliances
- Included: Dishwasher, Dryer, Microwave, Refrigerator, Washer
- Laundry: In Hall, Upper Level
Features
- Double Vanity, Other, Roommate Plan, Walk-In Closet(s)
- Flooring: Carpet, Other
- Windows: Double Pane Windows
- Basement: None
- Number of fireplaces: 1
- Fireplace features: Factory Built, Family Room
- Common walls with other units/homes: 2+ Common Walls
Interior area
- Total structure area: 2,020
- Total interior livable area: 2,020 sqft
- Finished area above ground: 2,020
- Finished area below ground: 0
Property
Parking
- Total spaces: 1
- Parking features: Garage, Garage Door Opener
- Has garage: Yes
Features
- Levels: One and One Half
- Stories: 1
- Patio & porch: Patio
- Fencing: Back Yard,Fenced
- Body of water: None
Lot
- Size: 2,613.6 Square Feet
- Features: Level, Private
Details
- Parcel number: 08113 001157
Construction
Type & style
- Home type: Townhouse
- Architectural style: Brick Front
- Property subtype: Townhouse
- Attached to another structure: Yes
Materials
- Brick, Other
- Foundation: Slab
- Roof: Composition
Condition
- Resale
- New construction: No
- Year built: 2020
Utilities & green energy
- Electric: 220 Volts
- Sewer: Public Sewer
- Water: Public
- Utilities for property: Cable Available, Electricity Available, High Speed Internet, Sewer Available, Water Available
Community & HOA
Community
- Features: Walk To Schools, Near Shopping
- Security: Carbon Monoxide Detector(s), Smoke Detector(s)
- Subdivision: Village At East Main
HOA
- Has HOA: Yes
- Services included: Maintenance Grounds
- HOA fee: $1,260 annually
Location
- Region: Flowery Branch
Financial & listing details
- Price per square foot: $168/sqft
- Tax assessed value: $373,300
- Annual tax amount: $3,520
- Date on market: 10/17/2025
- Cumulative days on market: 51 days
- Listing agreement: Exclusive Right To Sell
- Listing terms: Cash,Conventional,FHA,VA Loan
- Electric utility on property: Yes
Estimated market value
$337,300
$320,000 - $354,000
$2,268/mo
Price history
Price history
| Date | Event | Price |
|---|---|---|
| 12/11/2025 | Price change | $339,000-1.7%$168/sqft |
Source: | ||
| 12/8/2025 | Listed for sale | $345,000$171/sqft |
Source: | ||
| 12/4/2025 | Pending sale | $345,000$171/sqft |
Source: | ||
| 11/14/2025 | Price change | $345,000-1.4%$171/sqft |
Source: | ||
| 10/17/2025 | Listed for sale | $350,000-4.1%$173/sqft |
Source: | ||
Public tax history
Public tax history
| Year | Property taxes | Tax assessment |
|---|---|---|
| 2024 | $3,997 -5.7% | $149,320 -0.1% |
| 2023 | $4,237 +42.7% | $149,400 +40.9% |
| 2022 | $2,970 +38.2% | $106,000 +47.5% |
Find assessor info on the county website
BuyAbility℠ payment
Est. payment
$2,067/mo
Principal & interest
$1640
Property taxes
$203
Other costs
$224
Climate risks
Neighborhood: 30542
Nearby schools
GreatSchools rating
- 5/10Flowery Branch Elementary SchoolGrades: PK-5Distance: 1.4 mi
- 3/10West Hall Middle SchoolGrades: 6-8Distance: 2.9 mi
- 4/10West Hall High SchoolGrades: 9-12Distance: 2.7 mi
Schools provided by the listing agent
- Elementary: Flowery Branch
- Middle: West Hall
- High: West Hall
Source: GAMLS. This data may not be complete. We recommend contacting the local school district to confirm school assignments for this home.
- Loading
- Loading





