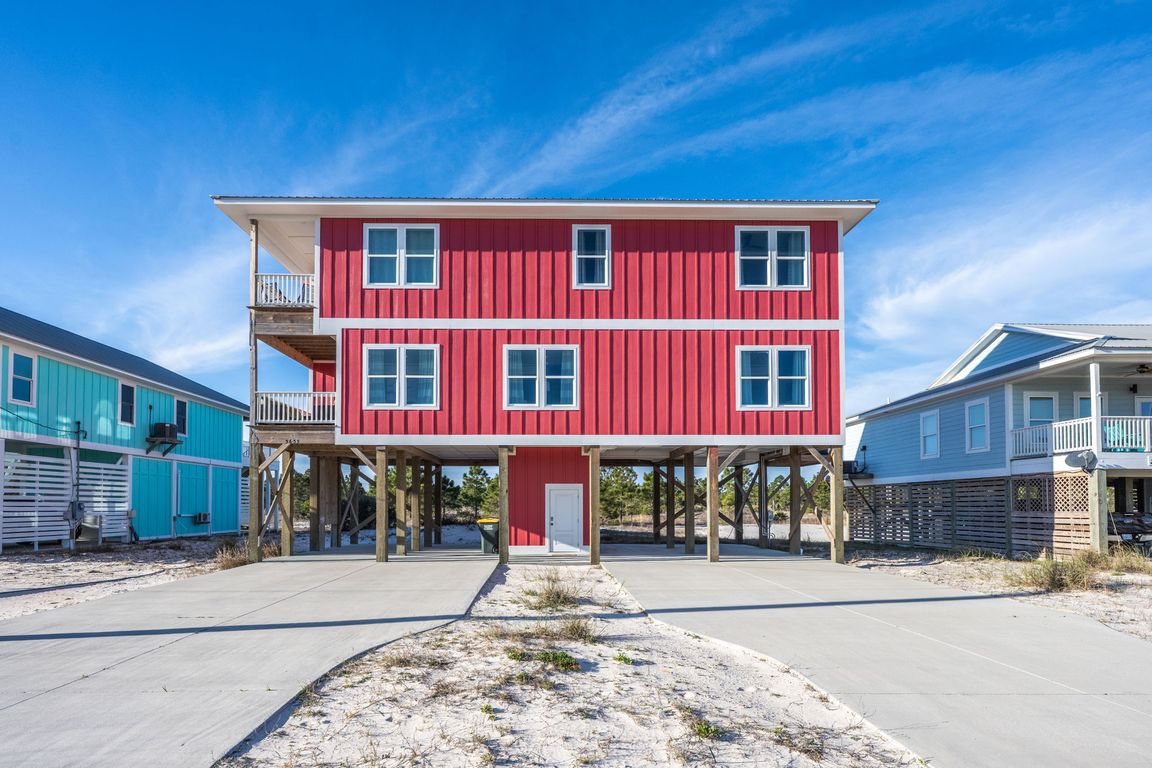
For sale
$1,499,000
6beds
2,855sqft
5655 Pizarro Ave, Gulf Shores, AL 36542
6beds
2,855sqft
Single family residence
Built in 2023
0.46 Acres
3 Carport spaces
$525 price/sqft
What's special
Modern designDedicated dining areasGarden tubModern kitchenDouble vanitiesSpa-like ensuite bathroomLarge standing shower
Short-term rental projections available in docs are coming in at $79,000+ in gross rental income! Welcome to your dream coastal retreat in the peaceful and serene Fort Morgan, Alabama! This stunning 6-bedroom, 4-bathroom home is being sold FULLY FURNISHED! Built in 2023, the home offers a modern design and an unbeatable ...
- 66 days |
- 148 |
- 4 |
Source: PAR,MLS#: 670944
Travel times
Kitchen
Living Room
Primary Bedroom
Zillow last checked: 8 hours ago
Listing updated: September 16, 2025 at 10:08am
Listed by:
Travis Talley 850-916-5800,
KELLER WILLIAMS REALTY GULF COAST,
Brandee Cassell 850-554-5536,
KELLER WILLIAMS REALTY GULF COAST
Source: PAR,MLS#: 670944
Facts & features
Interior
Bedrooms & bathrooms
- Bedrooms: 6
- Bathrooms: 4
- Full bathrooms: 4
Bedroom
- Level: Third
- Area: 216.15
- Dimensions: 16.42 x 13.17
Bedroom 1
- Level: Third
- Area: 179.94
- Dimensions: 13.67 x 13.17
Bedroom 2
- Level: Third
- Area: 110.5
- Dimensions: 9.75 x 11.33
Bedroom 3
- Level: Third
- Area: 134
- Dimensions: 12 x 11.17
Bedroom 4
- Level: Third
- Area: 184.17
- Dimensions: 17 x 10.83
Bathroom
- Level: Second
- Area: 51.85
- Dimensions: 4.75 x 10.92
Bathroom 1
- Level: Third
- Area: 38.51
- Dimensions: 4.92 x 7.83
Bathroom 2
- Level: Third
- Area: 23.76
- Dimensions: 4.92 x 4.83
Bathroom 3
- Level: Third
- Area: 29.91
- Dimensions: 4.92 x 6.08
Dining room
- Level: Second
- Area: 100.94
- Dimensions: 7.67 x 13.17
Kitchen
- Level: Second
- Area: 180
- Dimensions: 15 x 12
Living room
- Level: Second
- Area: 354.46
- Dimensions: 23.5 x 15.08
Heating
- Central
Cooling
- Central Air, Ceiling Fan(s)
Appliances
- Included: Electric Water Heater, Dryer, Washer, Built In Microwave, Dishwasher, Freezer, Refrigerator, Self Cleaning Oven
- Laundry: Inside, W/D Hookups
Features
- Storage, Bar, Ceiling Fan(s), High Ceilings, Recessed Lighting
- Flooring: Tile
- Windows: Double Pane Windows, Drapes, Drapery Rods
- Has basement: No
Interior area
- Total structure area: 2,855
- Total interior livable area: 2,855 sqft
Property
Parking
- Total spaces: 12
- Parking features: 3 Car Carport, Boat, RV Access/Parking
- Carport spaces: 3
Features
- Levels: Three Or More
- Stories: 3
- Patio & porch: Covered
- Exterior features: Balcony
- Pool features: None
- Has view: Yes
- View description: Gulf, Water
- Has water view: Yes
- Water view: Gulf, Water
Lot
- Size: 0.46 Acres
- Dimensions: 75x266
- Features: Interior Lot
Details
- Parcel number: 6907250000018.002
- Zoning description: Res Single
Construction
Type & style
- Home type: SingleFamily
- Architectural style: Traditional
- Property subtype: Single Family Residence
Materials
- Frame
- Foundation: Pillar/Post/Pier, Slab
- Roof: Metal
Condition
- Resale
- New construction: No
- Year built: 2023
Utilities & green energy
- Electric: Copper Wiring
- Sewer: Public Sewer
- Water: Public
Community & HOA
Community
- Subdivision: None
HOA
- Has HOA: No
Location
- Region: Gulf Shores
Financial & listing details
- Price per square foot: $525/sqft
- Tax assessed value: $1,106,200
- Annual tax amount: $6,195
- Price range: $1.5M - $1.5M
- Date on market: 9/16/2025
- Cumulative days on market: 179 days
- Road surface type: Paved