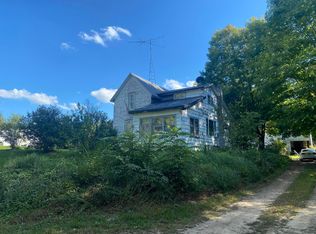Sold
$85,000
56550 Gards Prairie Rd, Cassopolis, MI 49031
5beds
2,295sqft
Single Family Residence
Built in 1860
1 Acres Lot
$144,600 Zestimate®
$37/sqft
$1,754 Estimated rent
Home value
$144,600
$114,000 - $178,000
$1,754/mo
Zestimate® history
Loading...
Owner options
Explore your selling options
What's special
What a house this must have been! Setting on 1 country acre this 1860-1870's built home has large open rooms, a lot of original flooring, trim and doors with original hardware. 12' ceilings, 9' doors, 7' windows.
2 large setting rooms upstairs plus 3 bedrooms. Main floor has 2 bedrooms, living room, dining room and kitchen.
MI basement, roof about 10 years old, 4' well in 06. There is no electric in the 2nd level. Home is being sold AS IS!
Cash or conventional financing only
Zillow last checked: 8 hours ago
Listing updated: August 11, 2023 at 12:23pm
Listed by:
Kelly Toney 574-215-9687,
Cressy & Everett Real Estate
Bought with:
Jason M Hayden, 6501393655
Loux & Hayden Realty
Source: MichRIC,MLS#: 23022946
Facts & features
Interior
Bedrooms & bathrooms
- Bedrooms: 5
- Bathrooms: 1
- Full bathrooms: 1
- Main level bedrooms: 2
Primary bedroom
- Description: Original doors with original hardware
- Level: Main
- Area: 135
- Dimensions: 15.00 x 9.00
Bedroom 2
- Level: Main
- Area: 105.3
- Dimensions: 11.70 x 9.00
Bedroom 3
- Level: Upper
- Area: 81.99
- Dimensions: 9.00 x 9.11
Bedroom 4
- Level: Upper
- Area: 112.1
- Dimensions: 11.80 x 9.50
Bedroom 5
- Level: Main
- Area: 223.5
- Dimensions: 15.00 x 14.90
Bathroom 1
- Level: Main
- Area: 67
- Dimensions: 10.00 x 6.70
Dining room
- Description: Large original windows and 8 foot high doors
- Level: Main
- Area: 240
- Dimensions: 15.00 x 16.00
Kitchen
- Description: Original doors with original hardware
- Level: Main
- Area: 184.08
- Dimensions: 15.60 x 11.80
Living room
- Description: Original 8-foot doors with original hardware
- Level: Main
- Area: 217.5
- Dimensions: 15.00 x 14.50
Other
- Description: Original doors with original hardware
- Level: Main
- Area: 37.4
- Dimensions: 5.50 x 6.80
Other
- Description: Bedroom with nice large closet
- Level: Upper
- Area: 99
- Dimensions: 9.00 x 11.00
Heating
- Forced Air
Appliances
- Included: Dryer, Range, Washer
Features
- Basement: Michigan Basement
- Has fireplace: No
Interior area
- Total structure area: 2,295
- Total interior livable area: 2,295 sqft
- Finished area below ground: 0
Property
Features
- Stories: 2
Lot
- Size: 1 Acres
- Dimensions: 140 x 164
- Features: Level
Details
- Parcel number: 1410000500500
Construction
Type & style
- Home type: SingleFamily
- Architectural style: Farmhouse
- Property subtype: Single Family Residence
Materials
- Vinyl Siding
- Roof: Shingle
Condition
- New construction: No
- Year built: 1860
Utilities & green energy
- Sewer: Septic Tank
- Water: Well
Community & neighborhood
Location
- Region: Cassopolis
Other
Other facts
- Listing terms: Cash,Conventional
- Road surface type: Paved
Price history
| Date | Event | Price |
|---|---|---|
| 8/11/2023 | Sold | $85,000+3%$37/sqft |
Source: | ||
| 8/3/2023 | Pending sale | $82,500$36/sqft |
Source: | ||
| 7/7/2023 | Contingent | $82,500$36/sqft |
Source: | ||
| 6/30/2023 | Listed for sale | $82,500$36/sqft |
Source: | ||
Public tax history
| Year | Property taxes | Tax assessment |
|---|---|---|
| 2025 | $1,105 +127.1% | $57,700 -0.3% |
| 2024 | $487 +6.5% | $57,900 +35.9% |
| 2023 | $457 | $42,600 +10.4% |
Find assessor info on the county website
Neighborhood: 49031
Nearby schools
GreatSchools rating
- 4/10Sam Adams Elementary SchoolGrades: K-5Distance: 5.3 mi
- 4/10Cassopolis Middle SchoolGrades: 6-8Distance: 4.9 mi
- 4/10Cassopolis High SchoolGrades: 9-12Distance: 6.1 mi
Get pre-qualified for a loan
At Zillow Home Loans, we can pre-qualify you in as little as 5 minutes with no impact to your credit score.An equal housing lender. NMLS #10287.
Sell with ease on Zillow
Get a Zillow Showcase℠ listing at no additional cost and you could sell for —faster.
$144,600
2% more+$2,892
With Zillow Showcase(estimated)$147,492
