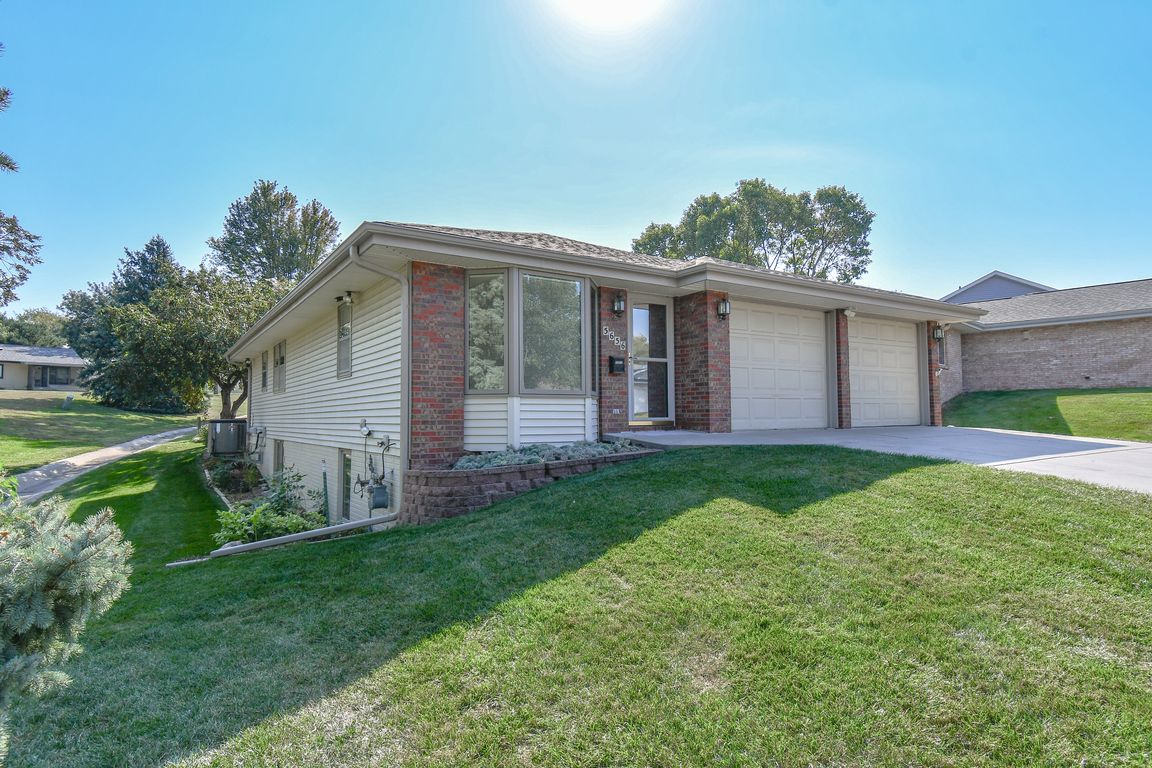Open: Thu 5pm-6pm

For sale
$300,000
3beds
2,448sqft
5656 Enterprise Dr, Lincoln, NE 68521
3beds
2,448sqft
Townhouse
Built in 1993
10,454 sqft
2 Attached garage spaces
$123 price/sqft
$96 monthly HOA fee
What's special
Fully finished basementPlenty of storageBeautifully maintained landscapingHandicap accessible bathroomFamily room with fireplaceZero entryGenerous eat in kitchen
Wonderful find! Highly desirable Autumn Wood 55+ community home with zero entry. This lovely 3 Bed/2Bath townhome/villa has a fully finished basement and unexpected features with plenty of room for entertaining family and friends. The main level has a generous, eat in kitchen, living room, 2 bedrooms, handicap accessible bathroom, laundry ...
- 1 day |
- 686 |
- 15 |
Likely to sell faster than
Source: GPRMLS,MLS#: 22528639
Travel times
Sunroom
Kitchen
Living Room
Zillow last checked: 7 hours ago
Listing updated: October 06, 2025 at 06:52am
Listed by:
Anne Marie Frerichs 402-202-5414,
RE/MAX Concepts
Source: GPRMLS,MLS#: 22528639
Facts & features
Interior
Bedrooms & bathrooms
- Bedrooms: 3
- Bathrooms: 2
- 3/4 bathrooms: 2
- Main level bathrooms: 1
Primary bedroom
- Level: Main
- Area: 163.75
- Dimensions: 13.1 x 12.5
Bedroom 1
- Level: Main
- Area: 108.12
- Dimensions: 10.2 x 10.6
Bedroom 2
- Level: Basement
- Area: 265.21
- Dimensions: 12.11 x 21.9
Family room
- Level: Basement
- Area: 408.36
- Dimensions: 16.4 x 24.9
Kitchen
- Level: Main
- Area: 273.31
- Dimensions: 15.1 x 18.1
Living room
- Level: Main
- Area: 321.93
- Dimensions: 14.7 x 21.9
Basement
- Area: 1097
Heating
- Natural Gas, Forced Air
Cooling
- Central Air
Appliances
- Included: Range, Refrigerator, Washer, Dishwasher, Dryer
Features
- Ceiling Fan(s)
- Basement: Other
- Number of fireplaces: 1
- Fireplace features: Electric
Interior area
- Total structure area: 2,448
- Total interior livable area: 2,448 sqft
- Finished area above ground: 1,478
- Finished area below ground: 970
Video & virtual tour
Property
Parking
- Total spaces: 2
- Parking features: Attached, Garage Door Opener
- Attached garage spaces: 2
Features
- Patio & porch: Enclosed Patio
- Exterior features: Sprinkler System
- Fencing: None
Lot
- Size: 10,454.4 Square Feet
- Dimensions: 98 x 120 x 76 x 122
- Features: Up to 1/4 Acre.
Details
- Parcel number: 1101225001000
Construction
Type & style
- Home type: Townhouse
- Architectural style: Ranch
- Property subtype: Townhouse
Materials
- Brick/Other
- Foundation: Concrete Perimeter
- Roof: Composition
Condition
- Not New and NOT a Model
- New construction: No
- Year built: 1993
Utilities & green energy
- Sewer: Public Sewer
- Water: Public
- Utilities for property: Cable Available
Community & HOA
Community
- Senior community: Yes
- Subdivision: Tabitha New Community
HOA
- Has HOA: Yes
- Services included: Maintenance Grounds, Snow Removal, Common Area Maintenance, Trash
- HOA fee: $96 monthly
Location
- Region: Lincoln
Financial & listing details
- Price per square foot: $123/sqft
- Tax assessed value: $285,300
- Date on market: 10/6/2025
- Listing terms: VA Loan,FHA,Cash
- Ownership: Fee Simple