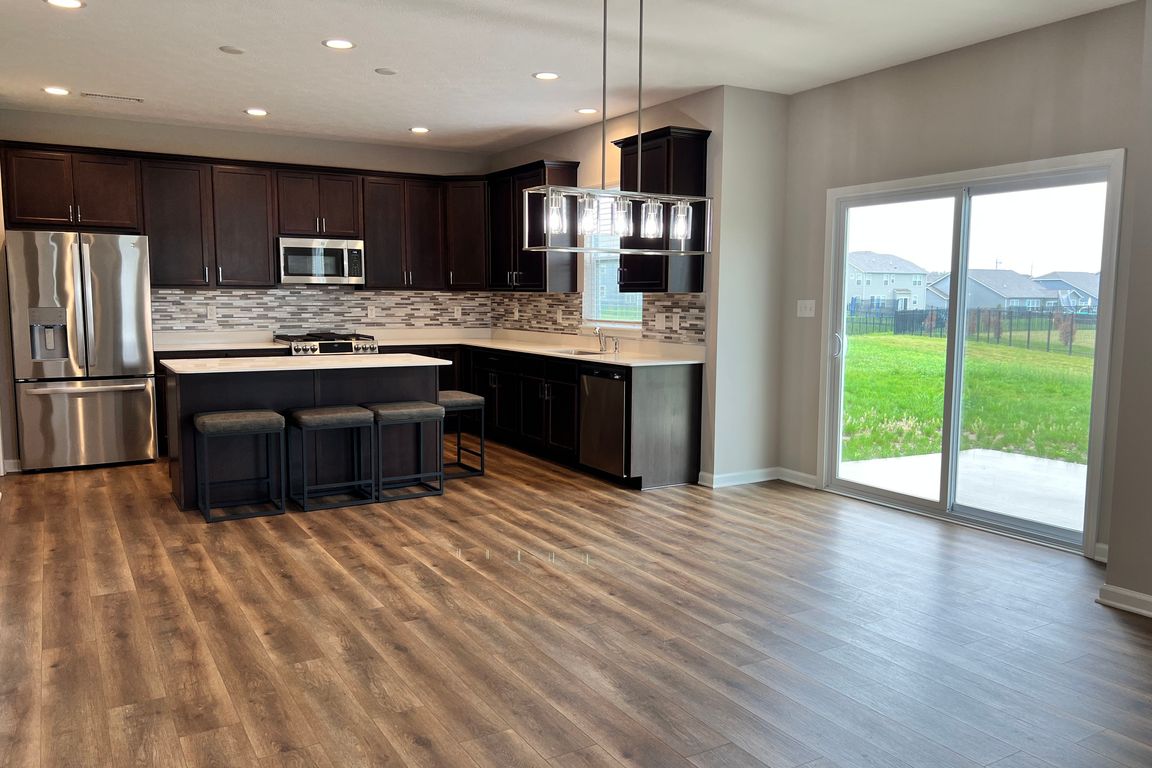
ActivePrice cut: $10K (10/6)
$429,500
4beds
2,976sqft
5656 Grosbeak Dr, Greenwood, IN 46143
4beds
2,976sqft
Residential, single family residence
Built in 2021
10,018 sqft
3 Attached garage spaces
$144 price/sqft
$555 annually HOA fee
What's special
Upper level loftBeautiful stone electric fireplaceLarge primary bedroom suiteFormal dining roomPrivate denTrey ceilingsLots of counter space
Spacious 4 bedroom, 2.5 bathroom home with 3 car garage built in 2021 by MI Homes (Fairbanks floorplan) Kitchen features center island breakfast bar, walk-in pantry, stainless steel appliances, 42' inch cabinets and lots of counter space. Great Room has lots of natural light and beautiful stone electric fireplace. Main level ...
- 93 days |
- 491 |
- 23 |
Source: MIBOR as distributed by MLS GRID,MLS#: 22053648
Travel times
Kitchen
Primary Bedroom
Dining Room
Zillow last checked: 7 hours ago
Listing updated: October 06, 2025 at 10:02am
Listing Provided by:
Roger Webb 317-332-3105,
Roger Webb Real Estate, Inc
Source: MIBOR as distributed by MLS GRID,MLS#: 22053648
Facts & features
Interior
Bedrooms & bathrooms
- Bedrooms: 4
- Bathrooms: 3
- Full bathrooms: 2
- 1/2 bathrooms: 1
- Main level bathrooms: 1
Primary bedroom
- Level: Upper
- Area: 255 Square Feet
- Dimensions: 15x17
Bedroom 2
- Level: Upper
- Area: 165 Square Feet
- Dimensions: 11x15
Bedroom 3
- Level: Upper
- Area: 121 Square Feet
- Dimensions: 11x11
Bedroom 4
- Level: Upper
- Area: 154 Square Feet
- Dimensions: 11x14
Breakfast room
- Level: Main
- Area: 126 Square Feet
- Dimensions: 9x14
Dining room
- Level: Main
- Area: 165 Square Feet
- Dimensions: 11x15
Great room
- Level: Main
- Area: 270 Square Feet
- Dimensions: 15x18
Kitchen
- Level: Main
- Area: 154 Square Feet
- Dimensions: 11x14
Library
- Level: Main
- Area: 110 Square Feet
- Dimensions: 10x11
Loft
- Level: Upper
- Area: 247 Square Feet
- Dimensions: 13x19
Heating
- Forced Air, Natural Gas
Cooling
- Central Air
Appliances
- Included: Dishwasher, Disposal, Microwave, Electric Oven, Electric Water Heater, Water Heater, Refrigerator
- Laundry: Upper Level, Laundry Room
Features
- Tray Ceiling(s), Kitchen Island, High Speed Internet, Pantry, Walk-In Closet(s), Breakfast Bar
- Has basement: No
- Number of fireplaces: 1
- Fireplace features: Electric, Great Room, Masonry, Living Room
Interior area
- Total structure area: 2,976
- Total interior livable area: 2,976 sqft
Video & virtual tour
Property
Parking
- Total spaces: 3
- Parking features: Attached
- Attached garage spaces: 3
Features
- Levels: Two
- Stories: 2
- Patio & porch: Patio, Covered
Lot
- Size: 10,018.8 Square Feet
- Features: Sidewalks, Trees-Small (Under 20 Ft)
Details
- Parcel number: 410404031076000038
- Horse amenities: None
Construction
Type & style
- Home type: SingleFamily
- Architectural style: Traditional
- Property subtype: Residential, Single Family Residence
Materials
- Brick, Vinyl Siding
- Foundation: Slab
Condition
- New construction: No
- Year built: 2021
Utilities & green energy
- Water: Public
Community & HOA
Community
- Subdivision: Riley Meadows
HOA
- Has HOA: Yes
- Services included: Association Builder Controls, Entrance Common, Insurance, Maintenance
- HOA fee: $555 annually
- HOA phone: 317-875-5600
Location
- Region: Greenwood
Financial & listing details
- Price per square foot: $144/sqft
- Tax assessed value: $396,900
- Annual tax amount: $7,314
- Date on market: 7/31/2025