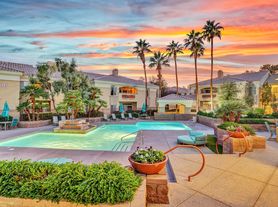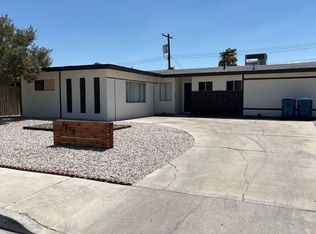Great central location with a sunken living room, neutral paint, upgraded kitchen with granite counters, stainless steel appliances, granite bathrooms, tile floors downstairs, wood burning fireplace, new luxury vinyl plank flooring, and a brand new fridge. Nearby are schools including R. Guild Gray Elementary, Kenny C. Guinn Middle, and Ed W. Clark High. Daily errands are easy with Albertsons, Walmart, and Sprouts close by, while dining options range from Outback Steakhouse and Paymon's Fresh Kitchen to local Mediterranean spots. Houses of worship are also nearby. Entertainment and shopping are minutes away, and the location offers convenient access to Rainbow, Tropicana, and Sahara for commuting across the valley. BASE RENT $1,900 + $48/M SEWER/TRASH, AND $40/M TENANT BENFITS PACKAGE = $2,008.
The data relating to real estate for sale on this web site comes in part from the INTERNET DATA EXCHANGE Program of the Greater Las Vegas Association of REALTORS MLS. Real estate listings held by brokerage firms other than this site owner are marked with the IDX logo.
Information is deemed reliable but not guaranteed.
Copyright 2022 of the Greater Las Vegas Association of REALTORS MLS. All rights reserved.
House for rent
$1,900/mo
5656 Maceta Ave, Las Vegas, NV 89103
4beds
2,141sqft
Price may not include required fees and charges.
Singlefamily
Available now
No pets
Central air, electric
In unit laundry
2 Attached garage spaces parking
Fireplace
What's special
Stainless steel appliancesWood burning fireplaceGranite bathroomsBrand new fridgeNeutral paint
- 70 days |
- -- |
- -- |
Travel times
Looking to buy when your lease ends?
Consider a first-time homebuyer savings account designed to grow your down payment with up to a 6% match & a competitive APY.
Facts & features
Interior
Bedrooms & bathrooms
- Bedrooms: 4
- Bathrooms: 3
- Full bathrooms: 1
- 3/4 bathrooms: 1
- 1/2 bathrooms: 1
Heating
- Fireplace
Cooling
- Central Air, Electric
Appliances
- Included: Dishwasher, Disposal, Dryer, Microwave, Range, Refrigerator, Washer
- Laundry: In Unit
Features
- Bedroom on Main Level, Window Treatments
- Has fireplace: Yes
Interior area
- Total interior livable area: 2,141 sqft
Video & virtual tour
Property
Parking
- Total spaces: 2
- Parking features: Attached, Garage, Private, Covered
- Has attached garage: Yes
- Details: Contact manager
Features
- Stories: 2
- Exterior features: Contact manager
Details
- Parcel number: 16313214017
Construction
Type & style
- Home type: SingleFamily
- Property subtype: SingleFamily
Condition
- Year built: 1980
Community & HOA
Location
- Region: Las Vegas
Financial & listing details
- Lease term: Contact For Details
Price history
| Date | Event | Price |
|---|---|---|
| 11/18/2025 | Price change | $1,900-5%$1/sqft |
Source: LVR #2718905 | ||
| 9/13/2025 | Listed for rent | $1,999$1/sqft |
Source: LVR #2718905 | ||
| 9/13/2013 | Sold | $180,000+26.6%$84/sqft |
Source: | ||
| 11/16/2011 | Sold | $142,200-54.9%$66/sqft |
Source: Public Record | ||
| 3/25/2005 | Sold | $315,000+75%$147/sqft |
Source: Public Record | ||

