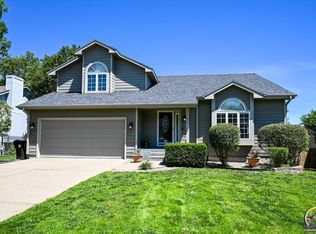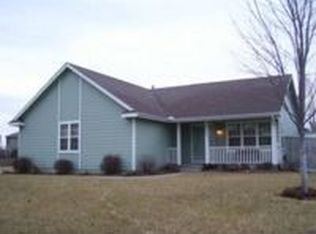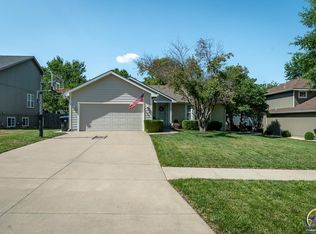Sold on 06/16/23
Price Unknown
5656 SW 34th Pl, Topeka, KS 66614
3beds
2,482sqft
Single Family Residence, Residential
Built in 2000
7,700 Acres Lot
$370,600 Zestimate®
$--/sqft
$2,519 Estimated rent
Home value
$370,600
$352,000 - $389,000
$2,519/mo
Zestimate® history
Loading...
Owner options
Explore your selling options
What's special
"Beautiful 3 bed 4 bath Prairie Trace home in Washburn Rural school district. Large, light filled living and dining area with vaulted ceilings. Bright, open kitchen with copious cabinets and bar seating flows into living areas. Main floor laundry. Main floor primary bedroom has a walk-in closet and new sculpted carpet. Upstairs landing provides a great play or homework nook. Large, well lit, finished basement has new laminate flooring and additional unfinished storage/work area. Plenty of room for office, pool table, games, exercise equipment and prewired for surround sound for a media room. Cozy outdoor dining and gathering areas as well. Neighborhood pool for summertime fun and the BEST trick or treating street in Topeka!”
Zillow last checked: 8 hours ago
Listing updated: June 17, 2023 at 10:28am
Listed by:
Kristen Cummings 785-633-4359,
Genesis, LLC, Realtors
Bought with:
Kristen Cummings, SP00229313
Genesis, LLC, Realtors
Source: Sunflower AOR,MLS#: 229032
Facts & features
Interior
Bedrooms & bathrooms
- Bedrooms: 3
- Bathrooms: 4
- Full bathrooms: 3
- 1/2 bathrooms: 1
Primary bedroom
- Level: Main
- Area: 300
- Dimensions: 20 x 15
Bedroom 2
- Level: Upper
- Area: 180
- Dimensions: 15 x 12
Bedroom 3
- Level: Upper
- Area: 180
- Dimensions: 15 x 12
Dining room
- Level: Main
- Area: 156
- Dimensions: 13 x 12
Family room
- Level: Basement
- Area: 168
- Dimensions: 14 x 12
Kitchen
- Level: Main
Laundry
- Level: Main
- Area: 48
- Dimensions: 6 x 8
Living room
- Level: Main
- Area: 380
- Dimensions: 20 x 19
Recreation room
- Level: Basement
- Area: 442
- Dimensions: 26 x 17
Heating
- Natural Gas
Cooling
- Central Air
Appliances
- Laundry: Main Level
Features
- Flooring: Hardwood, Carpet
- Basement: Concrete,Partially Finished
- Number of fireplaces: 1
- Fireplace features: One, Gas, Living Room
Interior area
- Total structure area: 2,482
- Total interior livable area: 2,482 sqft
- Finished area above ground: 1,831
- Finished area below ground: 651
Property
Parking
- Parking features: Attached
- Has attached garage: Yes
Features
- Patio & porch: Patio, Deck
Lot
- Size: 7,700 Acres
Details
- Parcel number: 1451603023020000
- Special conditions: Standard,Arm's Length
Construction
Type & style
- Home type: SingleFamily
- Property subtype: Single Family Residence, Residential
Materials
- Roof: Composition
Condition
- Year built: 2000
Utilities & green energy
- Water: Public
Community & neighborhood
Location
- Region: Topeka
- Subdivision: Prairie Trace 6
HOA & financial
HOA
- Has HOA: Yes
- HOA fee: $100 annually
- Services included: Management
- Association name: Prairie Trace
Price history
| Date | Event | Price |
|---|---|---|
| 6/16/2023 | Sold | -- |
Source: | ||
| 5/13/2023 | Pending sale | $295,000$119/sqft |
Source: | ||
| 5/12/2023 | Listed for sale | $295,000+18%$119/sqft |
Source: | ||
| 11/5/2021 | Sold | -- |
Source: | ||
| 9/14/2021 | Contingent | $250,000$101/sqft |
Source: | ||
Public tax history
| Year | Property taxes | Tax assessment |
|---|---|---|
| 2025 | -- | $34,920 +2% |
| 2024 | $5,370 +4.5% | $34,236 +4.8% |
| 2023 | $5,138 +9.7% | $32,676 +12% |
Find assessor info on the county website
Neighborhood: Foxcroft
Nearby schools
GreatSchools rating
- 6/10Farley Elementary SchoolGrades: PK-6Distance: 1.2 mi
- 6/10Washburn Rural Middle SchoolGrades: 7-8Distance: 3.2 mi
- 8/10Washburn Rural High SchoolGrades: 9-12Distance: 3.2 mi
Schools provided by the listing agent
- Elementary: Farley Elementary School/USD 437
- Middle: Washburn Rural Middle School/USD 437
- High: Washburn Rural High School/USD 437
Source: Sunflower AOR. This data may not be complete. We recommend contacting the local school district to confirm school assignments for this home.


