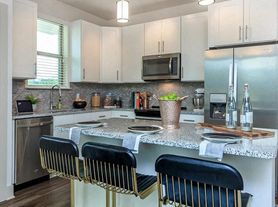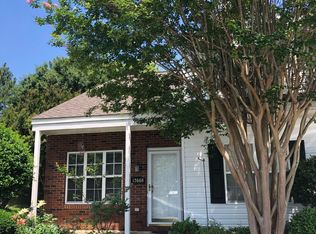This beautiful end-unit townhome has 3-bedrooms, 2.5-baths, and offers a perfect blend of comfort and convenience in an amenity-rich community. The main level features a primary bedroom with an en-suite bath, as well as a laundry area. Soaring vaulted ceilings in the living area create a bright and open atmosphere, while the attached garage provides secure parking and additional storage. Upstairs, you'll find two additional bedrooms and a full bath, The entire home has been recently updated with new carpet, lvp flooring, and paint. Located in a well-maintained neighborhood that boasts a swim club, walking trails, fitness center, and clubhouse. This home is ideal for anyone looking for low-maintenance living in a convenient location. Don't miss your chance to make this townhome your own!
Application required for each adult moving into the home. There will be a $50 application fee payable once you have toured the home and want to move forward with an application. No smoking or pets allowed. Minimum lease duration is 1 year. Tenant will pay for their own utilities. Deposit is equal to one month's rent and will be due when lease is signed.
Townhouse for rent
$2,000/mo
5656 Tipperlinn Way, Charlotte, NC 28278
3beds
1,857sqft
Price may not include required fees and charges.
Townhouse
Available now
No pets
In unit laundry
Attached garage parking
What's special
End-unit townhomeSoaring vaulted ceilingsLaundry areaAttached garageAdditional storage
- 46 days |
- -- |
- -- |
Zillow last checked: 11 hours ago
Listing updated: November 29, 2025 at 07:55pm
Travel times
Looking to buy when your lease ends?
Consider a first-time homebuyer savings account designed to grow your down payment with up to a 6% match & a competitive APY.
Facts & features
Interior
Bedrooms & bathrooms
- Bedrooms: 3
- Bathrooms: 3
- Full bathrooms: 2
- 1/2 bathrooms: 1
Appliances
- Included: Dishwasher, Dryer, Freezer, Microwave, Oven, Refrigerator, Washer
- Laundry: In Unit
Interior area
- Total interior livable area: 1,857 sqft
Property
Parking
- Parking features: Attached
- Has attached garage: Yes
- Details: Contact manager
Details
- Parcel number: 19919656
Construction
Type & style
- Home type: Townhouse
- Property subtype: Townhouse
Building
Management
- Pets allowed: No
Community & HOA
Community
- Features: Pool
HOA
- Amenities included: Pool
Location
- Region: Charlotte
Financial & listing details
- Lease term: 1 Year
Price history
| Date | Event | Price |
|---|---|---|
| 11/30/2025 | Price change | $2,000-2.4%$1/sqft |
Source: Zillow Rentals | ||
| 10/21/2025 | Listed for rent | $2,050$1/sqft |
Source: Zillow Rentals | ||
| 10/17/2025 | Sold | $312,000+73.4%$168/sqft |
Source: Public Record | ||
| 7/8/2014 | Listing removed | $179,900$97/sqft |
Source: RE/MAX EXECUTIVE REALTY #3017618 | ||
| 7/2/2014 | Listed for sale | $179,900+38.2%$97/sqft |
Source: RE/MAX Executive Realty #3017618 | ||

