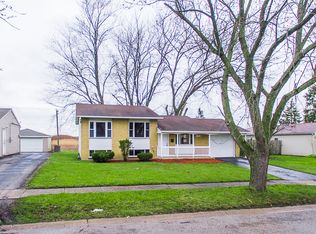Significantly lower move in costs, ask agent for more details Welcome to this charming 3-bedroom, 1.5-bathroom home located in the desirable neighborhood of Matteson, IL. This lovely house offers a range of amenities to enhance your living experience. With garage parking, you can conveniently park your vehicle and have easy access to your home. The central heat ensures a comfortable environment throughout the year, while the carpet and hardwood floors add a touch of elegance to the living spaces. The hardwood cabinets in the kitchen provide ample storage for all your culinary needs, and the eat-in kitchen allows for casual dining. The fenced yard offers privacy and security, perfect for outdoor activities or simply enjoying the fresh air. Additionally, ceiling fans are installed to keep you cool during warmer months. This home is ideally situated in a peaceful neighborhood, providing a serene and welcoming atmosphere. Don't miss the opportunity to make this house your home. Contact us today to schedule a viewing and experience the comfort and convenience this property has to offer. 625+ credit score, 3x the rent amount in net income, and no previous evictions required to apply. $2220.00 first months rent + $195 admin fee (annual charge) + $15 amenity fee (monthly charge) due 48 hours upon approval. Surety bond (Security deposit alternative) required. Rental application with ID / income verification required for all applicants to be considered.Pet Friendly, additional screening required REGARDLESS of pet ownership status. Rental application with ID / income verification required for all applicants to be considered.
This property is off market, which means it's not currently listed for sale or rent on Zillow. This may be different from what's available on other websites or public sources.

