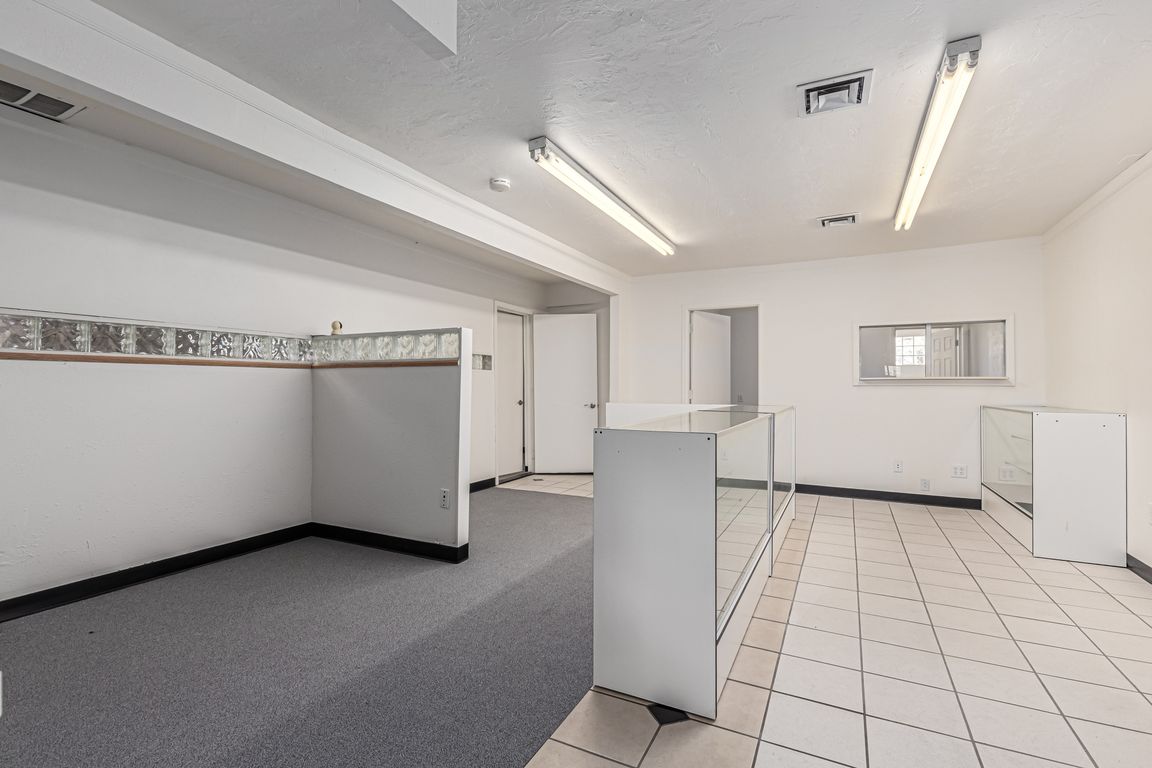
For sale
$315,000
3beds
1,765sqft
5657 E 22nd St, Tucson, AZ 85711
3beds
1,765sqft
Single family residence
Built in 1965
9,583 sqft
3 Carport spaces
$178 price/sqft
What's special
Ample surface parkingProminent pylon signageNew fixturesAccessory buildingNew cabinetryCovered parking spacesReception area with workspaces
Convenient central Tucson live-work property-BRAND NEW remodel- retail/office/residential property on high-traffic 22nd Street (43,499 VPD) w/ prominent pylon signage. The 1,541 SF main building offers flexible configuration with up to 5 units, a reception area with workspaces, kitchen, & 3 bathrooms. A 224 SF accessory building includes a kitchenette & bathroom--ideal ...
- 18 days |
- 1,667 |
- 35 |
Likely to sell faster than
Source: MLS of Southern Arizona,MLS#: 22524321
Travel times
Living Room
Kitchen
Bedroom
Zillow last checked: 7 hours ago
Listing updated: September 18, 2025 at 08:03am
Listed by:
Kate Herk 520-444-9263,
Russ Lyon Sotheby's International Realty,
Judy L Smedes 520-360-6600
Source: MLS of Southern Arizona,MLS#: 22524321
Facts & features
Interior
Bedrooms & bathrooms
- Bedrooms: 3
- Bathrooms: 4
- Full bathrooms: 3
- 1/2 bathrooms: 1
Rooms
- Room types: Office, Storage, Studio, Workshop
Primary bathroom
- Features: Exhaust Fan, Shower Only
Dining room
- Features: Dining Area
Kitchen
- Description: Pantry: Cabinet
Heating
- Heat Pump
Cooling
- Ceiling Fans, Central Air, Heat Pump
Appliances
- Included: Dishwasher, Electric Cooktop, Electric Oven, Exhaust Fan, Refrigerator, Water Heater: Electric, Appliance Color: Stainless
- Laundry: Laundry Room
Features
- Ceiling Fan(s), Split Bedroom Plan, Storage, Walk-In Closet(s), High Speed Internet, Great Room, Office, Storage, Studio, Workshop
- Flooring: Carpet, Ceramic Tile, Engineered Wood
- Windows: Window Covering: None
- Has basement: No
- Has fireplace: No
- Fireplace features: None
Interior area
- Total structure area: 1,765
- Total interior livable area: 1,765 sqft
Video & virtual tour
Property
Parking
- Total spaces: 3
- Parking features: RV Access/Parking, Additional Carport, Detached, Storage, Asphalt
- Carport spaces: 3
- Has uncovered spaces: Yes
- Details: RV Parking: Space Available
Accessibility
- Accessibility features: Level, Wide Doorways
Features
- Levels: One
- Stories: 1
- Patio & porch: None
- Pool features: None
- Spa features: None
- Fencing: Barbed Wire,Chain Link,Steel
- Has view: Yes
- View description: Mountain(s), Sunrise, Sunset
Lot
- Size: 9,583.2 Square Feet
- Dimensions: 60 x 156 x 62 x 156
- Features: Adjacent to Alley, North/South Exposure, Subdivided, Landscape - Front: None, Landscape - Rear: Decorative Gravel, Low Care, Trees
Details
- Additional structures: Workshop
- Parcel number: 128061110
- Zoning: C1
- Special conditions: Standard
- Other equipment: Satellite Dish
Construction
Type & style
- Home type: SingleFamily
- Architectural style: Live/work
- Property subtype: Single Family Residence
Materials
- Concrete Block, Stucco Finish
- Roof: Built-Up,Shingle
Condition
- Existing
- New construction: No
- Year built: 1965
Utilities & green energy
- Electric: Tep
- Gas: Natural
- Water: Public
- Utilities for property: Cable Connected, Phone Connected, Sewer Connected
Community & HOA
Community
- Features: Street Lights
- Security: Rolling Security Doors, Security Gate, Security Lights, Wrought Iron Security Door
- Subdivision: Colonia Del Valle
HOA
- Has HOA: No
Location
- Region: Tucson
Financial & listing details
- Price per square foot: $178/sqft
- Tax assessed value: $159,600
- Annual tax amount: $3,377
- Date on market: 9/18/2025
- Listing terms: Cash,Conventional,Submit
- Ownership: Fee (Simple)
- Ownership type: Sole Proprietor
- Road surface type: Paved