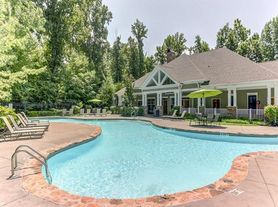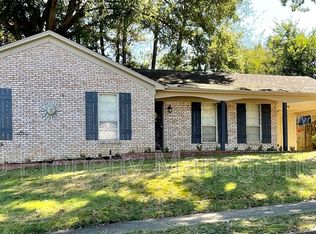500 MOVE-IN BONUS FOR APPLICATIONS SUBMITTED BY NOV. 30TH
Come experience 5657 Heartwood Dr. A welcoming space worthy of your family to call home for years to come! Entering into the elegance of the foyer, you'll admire the split floor plan. Two spacious bedrooms and a full bathroom on one side of the home. The open-air Great Room is accented with beautiful wooden beams, an abundance of natural light, and the stone fireplace as the centerpiece. The kitchen features plenty of counter space and cabinets. It comes equip with all the appliances, except for a washer. You'll fall in love with the primary retreat, with the walk-in closet and en-suite. The backyard is oversized for entertaining the whole family. Pictures don't do this home justice. Schedule your private tour today! Application Fee is $50 per occupant ages 18+. Pets are allowed with a $300 non-refundable deposit. Security Deposit is $1,795.
House for rent
$1,795/mo
5657 Heartwood Dr, Memphis, TN 38135
3beds
1,432sqft
Price may not include required fees and charges.
Singlefamily
Available now
Central air, ceiling fan
In unit laundry
2 Parking spaces parking
Central, fireplace
What's special
Stone fireplaceSplit floor planBeautiful wooden beamsAbundance of natural lightOpen-air great room
- 29 days |
- -- |
- -- |
Travel times
Looking to buy when your lease ends?
Consider a first-time homebuyer savings account designed to grow your down payment with up to a 6% match & a competitive APY.
Facts & features
Interior
Bedrooms & bathrooms
- Bedrooms: 3
- Bathrooms: 2
- Full bathrooms: 2
Rooms
- Room types: Breakfast Nook
Heating
- Central, Fireplace
Cooling
- Central Air, Ceiling Fan
Appliances
- Included: Dishwasher, Disposal, Dryer, Microwave, Range Oven, Refrigerator
- Laundry: In Unit, Laundry Closet, Washer/Dryer Connections
Features
- All Bedrooms Down, Ceiling Fan(s), Split Bedroom Plan, Square Feet Source: AutoFill (MAARdata) or Public Records (Cnty Assessor Site), Walk In Closet, Walk-In Closet(s)
- Flooring: Tile, Wood
- Has fireplace: Yes
Interior area
- Total interior livable area: 1,432 sqft
Property
Parking
- Total spaces: 2
- Parking features: Covered
- Details: Contact manager
Features
- Stories: 1
- Exterior features: Contact manager
Details
- Parcel number: D0147I00040
Construction
Type & style
- Home type: SingleFamily
- Property subtype: SingleFamily
Materials
- Roof: Composition
Condition
- Year built: 1984
Community & HOA
Location
- Region: Memphis
Financial & listing details
- Lease term: 12 Months
Price history
| Date | Event | Price |
|---|---|---|
| 10/18/2025 | Listed for rent | $1,795$1/sqft |
Source: MAAR #10208018 | ||
| 8/21/2025 | Sold | $201,500-10.4%$141/sqft |
Source: | ||
| 8/2/2025 | Pending sale | $225,000$157/sqft |
Source: | ||
| 7/22/2025 | Listed for sale | $225,000$157/sqft |
Source: | ||

