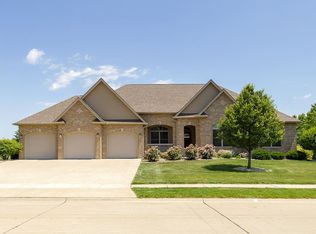**Seller requests no showings while under contract**Immaculate 2010 Century Heights Bettendorf Home! Nearly 3900 sq.ft. finished living space! Move right in and enjoy the huge Open Concept kitchen featuring Granite countertops,Cherry Cabinetry,Elegant Glass/Tile Backsplash,Pantry,Breakfast Bar and Eat in kitchen. Cozy up to the Custom Crafted Fireplace adorned with Granite & Tile then relax in the spacious Living/Great room highlighted with dramatic 14ft Ceilings & oversized windows for tons of natural light.Formal Dining Room or can use as an Office/Den, Main floor Master Suite w/Tray Ceiling, giant Walk in Closet, Double Vanity, Jetted Spa Tub w/Separate Tiled Shower. Upstairs boasts 2 addt'l large Bedrooms,Bathroom w/Double Vanity, and bonus Loft perfect for a Sitting/Reading room. Approx. 1900 sq. ft. in Sound-proof finished basement incl. Rec./Entertainment room,Kitchenette,4th Bedroom,and Bathroom.Dual AC/Furnace for optimal energy savings. Water Heater New July 2017.
This property is off market, which means it's not currently listed for sale or rent on Zillow. This may be different from what's available on other websites or public sources.
