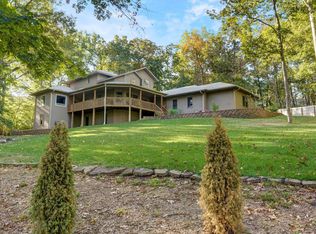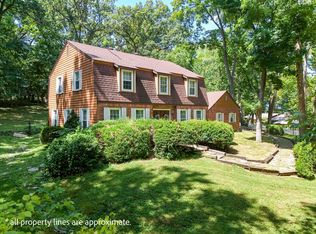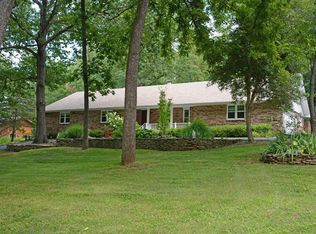Closed
Price Unknown
5657 S Kingston Road, Springfield, MO 65804
4beds
2,902sqft
Single Family Residence
Built in 1979
0.93 Acres Lot
$539,500 Zestimate®
$--/sqft
$2,752 Estimated rent
Home value
$539,500
$491,000 - $588,000
$2,752/mo
Zestimate® history
Loading...
Owner options
Explore your selling options
What's special
All brick 1.5 story home located in the highly desirable Wildwood Estates Subdivision by Lake Springfield! Enjoy 4 bedrooms, 3.5 bathrooms, a loft area, 2 living rooms, almost a full acre of land, and several updates throughout! The open family room offers wooden cathedral ceilings and a new gas fireplace insert w/blower (2023). Flanking the entryway is a formal dining room and living room. The kitchen features granite counters, a gas range, new dishwasher and microwave (2023), slate flooring, tile backsplash, and a breakfast nook. Off the kitchen is a laundry room with space for a 2nd fridge, powder room, and access to the 2 car garage. The primary suite offers built-ins and a walk-in tiled shower. The main floor is completed by one more bedroom with a bay window and a full hall bathroom. Upstairs, discover a 2nd living room/den, 2 bedrooms, and a full bathroom. You will love evenings on the back paver patio and the yard features a terraced area, mature trees, new fence (2022) and a greenhouse. Other updates include: water heater (2022) and roof (2018). Quick access to Highway 65 and in Glendale School District!
Zillow last checked: 8 hours ago
Listing updated: December 31, 2025 at 08:04am
Listed by:
Adam Graddy 417-501-5091,
Keller Williams
Bought with:
Adam Graddy, 2004014961
Keller Williams
Source: SOMOMLS,MLS#: 60299639
Facts & features
Interior
Bedrooms & bathrooms
- Bedrooms: 4
- Bathrooms: 4
- Full bathrooms: 3
- 1/2 bathrooms: 1
Heating
- Forced Air, Central, Fireplace(s), Zoned, Electric, Natural Gas
Cooling
- Central Air, Ceiling Fan(s)
Appliances
- Included: Dishwasher, Gas Water Heater, Free-Standing Gas Oven, Microwave, Disposal
- Laundry: Main Level, W/D Hookup
Features
- Vaulted Ceiling(s), Granite Counters, Beamed Ceilings, Walk-In Closet(s), Walk-in Shower, High Speed Internet
- Flooring: Carpet, Slate, Tile, Hardwood
- Doors: Storm Door(s)
- Windows: Skylight(s), Blinds
- Has basement: No
- Attic: Partially Finished,Pull Down Stairs
- Has fireplace: Yes
- Fireplace features: Family Room, Gas, Brick
Interior area
- Total structure area: 2,902
- Total interior livable area: 2,902 sqft
- Finished area above ground: 2,902
- Finished area below ground: 0
Property
Parking
- Total spaces: 2
- Parking features: Driveway, Paved, Garage Faces Side
- Attached garage spaces: 2
- Has uncovered spaces: Yes
Features
- Levels: One and One Half
- Stories: 1
- Patio & porch: Patio, Front Porch, Terrace
- Exterior features: Rain Gutters, Cable Access
- Fencing: Partial,Privacy
Lot
- Size: 0.93 Acres
- Features: Sprinklers In Front, Paved, Sprinklers In Rear, Wooded/Cleared Combo, Rolling Slope, Acreage, Wooded, Landscaped
Details
- Additional structures: Greenhouse
- Parcel number: 1920406009
Construction
Type & style
- Home type: SingleFamily
- Architectural style: Traditional
- Property subtype: Single Family Residence
Materials
- Brick
- Foundation: Crawl Space
- Roof: Composition
Condition
- Year built: 1979
Utilities & green energy
- Sewer: Septic Tank
- Water: Public, Private
- Utilities for property: Cable Available
Community & neighborhood
Security
- Security features: Security System, Smoke Detector(s)
Location
- Region: Springfield
- Subdivision: Wildwood
Other
Other facts
- Listing terms: Cash,Conventional
Price history
| Date | Event | Price |
|---|---|---|
| 9/4/2025 | Sold | -- |
Source: | ||
| 7/22/2025 | Pending sale | $550,000$190/sqft |
Source: | ||
| 7/15/2025 | Listed for sale | $550,000+4.3%$190/sqft |
Source: | ||
| 9/7/2022 | Sold | -- |
Source: | ||
| 7/29/2022 | Pending sale | $527,500$182/sqft |
Source: | ||
Public tax history
| Year | Property taxes | Tax assessment |
|---|---|---|
| 2025 | $2,470 | $48,490 +8.7% |
| 2024 | $2,470 +0.5% | $44,600 |
| 2023 | $2,457 +9.8% | $44,600 +7.1% |
Find assessor info on the county website
Neighborhood: 65804
Nearby schools
GreatSchools rating
- 5/10Field Elementary SchoolGrades: K-5Distance: 3.7 mi
- 8/10Cherokee Middle SchoolGrades: 6-8Distance: 2.5 mi
- 8/10Glendale High SchoolGrades: 9-12Distance: 3.8 mi
Schools provided by the listing agent
- Elementary: SGF-Field
- Middle: SGF-Pershing
- High: SGF-Glendale
Source: SOMOMLS. This data may not be complete. We recommend contacting the local school district to confirm school assignments for this home.


