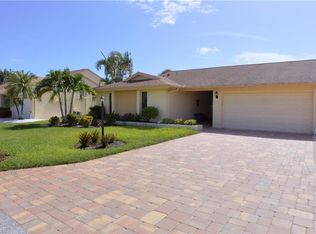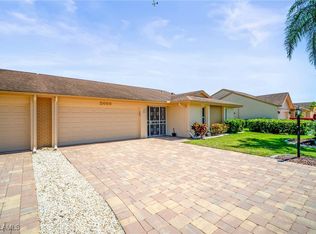Don't miss the opportunity to own this fully furnished, bright and spacious villa on a quiet street in the sought after Whiskey Creek Village Green neighborhood. Home offers spacious living area, two walk-in closets, a new roof in 2014, new air conditioning system 2011, and a security system. Main living areas and master bedroom look out onto an expansive community green, offering privacy and a lovely view. Back door of villa opens to the green area, where there is room to add a patio. Community pool is heated throughout the year.
This property is off market, which means it's not currently listed for sale or rent on Zillow. This may be different from what's available on other websites or public sources.


