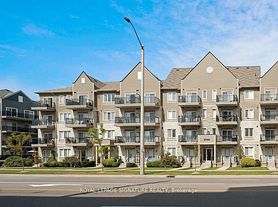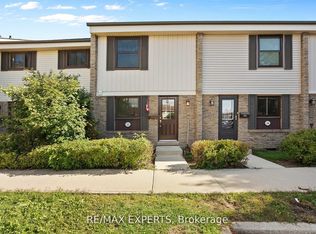Not to be missed Family-Friendly Townhome in Mississauga Top School District. Bright & Modern 3BR,3 W.R Townhome in Central Erin Mills.Carpet free, Open-concept main floor, modern kitchen, with finished basement, garage + driveway parking.Stainless steel appliances plenty of cabinetry and walk-out to backyard from the living room.Primary bedroom with sun filled large window and generous closet space. Steps to Erin Mills Town Centre, perfect for families or professionals seeking a comfortable, well-located home in one of Mississauga's most desirable communities.Easy access to schools, parks & transit. Available immediately!Stainless Steel Stove,Fridge,Dishwasher,Microwave. New Windows Installed, New Garage Door Opener. Excellent school options nearby: Our Lady of Mercy, Divine Mercy, Castlebridge, John Fraser, St. Aloysius
Townhouse for rent
C$3,200/mo
5659 N Glen Erin Dr #71, Mississauga, ON L5M 5P2
4beds
Price may not include required fees and charges.
Townhouse
Available now
No pets
Central air
In basement laundry
2 Parking spaces parking
Natural gas, forced air
What's special
Modern kitchenOpen-concept main floorFinished basementStainless steel appliancesPlenty of cabinetrySun filled large windowGenerous closet space
- 2 days |
- -- |
- -- |
Travel times
Renting now? Get $1,000 closer to owning
Unlock a $400 renter bonus, plus up to a $600 savings match when you open a Foyer+ account.
Offers by Foyer; terms for both apply. Details on landing page.
Facts & features
Interior
Bedrooms & bathrooms
- Bedrooms: 4
- Bathrooms: 3
- Full bathrooms: 3
Heating
- Natural Gas, Forced Air
Cooling
- Central Air
Appliances
- Included: Dryer, Washer
- Laundry: In Basement, In Unit
Features
- Has basement: Yes
Property
Parking
- Total spaces: 2
- Parking features: Private
- Details: Contact manager
Features
- Stories: 2
- Exterior features: Building Insurance included in rent, Heating system: Forced Air, Heating: Gas, In Basement, PCC, Pets - No, Privacy, Private, Roof Type: Shake Shingle, View Type: Clear
Construction
Type & style
- Home type: Townhouse
- Property subtype: Townhouse
Materials
- Roof: Shake Shingle
Building
Management
- Pets allowed: No
Community & HOA
Location
- Region: Mississauga
Financial & listing details
- Lease term: Contact For Details
Price history
Price history is unavailable.

