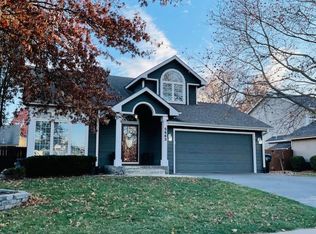Sold on 05/06/24
Price Unknown
5659 SW 34th Pl, Topeka, KS 66614
3beds
2,252sqft
Single Family Residence, Residential
Built in 2000
7,840.8 Square Feet Lot
$325,200 Zestimate®
$--/sqft
$2,451 Estimated rent
Home value
$325,200
$309,000 - $341,000
$2,451/mo
Zestimate® history
Loading...
Owner options
Explore your selling options
What's special
Pretty Prairie Trace two story home. Attractive curb appeal with its frame exterior accented by brick and fresh landscaping. The main floor has "wood look tile" and a gas fireplace with an attractive white mantle, black tile surround, and shiplap design above. Dining space is light and bright with patio door to backyard and white wainscoting below. Lovely contrast in the kitchen's two toned cabinetry with its darker cabinetry paired its white breakfast bar. Fun black matte kitchen faucet and light fixtures. Primary suite with large vanity, walk in shower, and walk in closet. Second bedroom has ship lap as an accent wall and a fun pop of color! 3rd bedroom pretty wallpaper above, wainscoting below. Two full bathrooms on second floor. Main floor has a guest half bath and a separate area for laundry. Basement has a large recreation room, built in desk, and a half bath. Unfinished space for storage and mechanical systems. Double attached garage with drop down stairs to garage attic space for additional storage. HVAC new ~ 3 years, ext paint ~5 years, newer kitchen appliances, garage door, toilets, & more. Backyard is fenced (with some newer fencing) & playset can stay. Prairie Trace offers a community pool with HOA of $100/year.
Zillow last checked: 8 hours ago
Listing updated: May 06, 2024 at 03:19pm
Listed by:
Liesel Kirk-Fink 785-249-0081,
Kirk & Cobb, Inc.
Bought with:
Tyler Frank, SP00237237
Platinum Realty LLC
Source: Sunflower AOR,MLS#: 233225
Facts & features
Interior
Bedrooms & bathrooms
- Bedrooms: 3
- Bathrooms: 4
- Full bathrooms: 2
- 1/2 bathrooms: 2
Primary bedroom
- Level: Upper
- Area: 199.92
- Dimensions: 14.7 x 13.6
Bedroom 2
- Level: Upper
- Area: 143.36
- Dimensions: 12.8 x 11.2
Bedroom 3
- Level: Upper
- Area: 107.38
- Dimensions: 11.8 x 9.10
Dining room
- Level: Main
- Area: 346.02
- Dimensions: 23.7 x 14.6
Kitchen
- Level: Main
- Area: 145.2
- Dimensions: 13.2 x 11
Laundry
- Level: Main
Living room
- Level: Main
- Area: 123.2
- Dimensions: 11.2 x 11
Recreation room
- Level: Basement
- Area: 529
- Dimensions: 23 x 23
Heating
- Natural Gas
Cooling
- Central Air
Appliances
- Included: Electric Range, Range Hood, Microwave, Dishwasher, Refrigerator, Disposal, Cable TV Available
- Laundry: Main Level, Separate Room
Features
- Flooring: Vinyl, Ceramic Tile, Carpet
- Windows: Insulated Windows
- Basement: Sump Pump,Concrete,Full,Partially Finished
- Number of fireplaces: 1
- Fireplace features: One, Gas, Living Room
Interior area
- Total structure area: 2,252
- Total interior livable area: 2,252 sqft
- Finished area above ground: 1,640
- Finished area below ground: 612
Property
Parking
- Parking features: Attached, Auto Garage Opener(s), Garage Door Opener
- Has attached garage: Yes
Features
- Levels: Two
- Patio & porch: Patio
- Fencing: Fenced,Privacy
Lot
- Size: 7,840 sqft
- Dimensions: 70 x 110
- Features: Sidewalk
Details
- Parcel number: R61016
- Special conditions: Standard,Arm's Length
- Other equipment: Satellite Dish
Construction
Type & style
- Home type: SingleFamily
- Property subtype: Single Family Residence, Residential
Materials
- Roof: Architectural Style
Condition
- Year built: 2000
Utilities & green energy
- Water: Public
- Utilities for property: Cable Available
Community & neighborhood
Location
- Region: Topeka
- Subdivision: Prairie Trace 7
HOA & financial
HOA
- Has HOA: Yes
- HOA fee: $100 annually
- Services included: Pool
- Association name: Prairie Trace HOA
Price history
| Date | Event | Price |
|---|---|---|
| 5/6/2024 | Sold | -- |
Source: | ||
| 3/30/2024 | Pending sale | $299,900$133/sqft |
Source: | ||
| 3/22/2024 | Listed for sale | $299,900+57.9%$133/sqft |
Source: | ||
| 3/31/2018 | Sold | -- |
Source: Agent Provided | ||
| 2/19/2018 | Listed for sale | $189,900$84/sqft |
Source: RE/MAX Assoc. of Topeka, L.L.C #199530 | ||
Public tax history
| Year | Property taxes | Tax assessment |
|---|---|---|
| 2025 | -- | $33,925 +9.9% |
| 2024 | $4,827 +1.6% | $30,882 +2% |
| 2023 | $4,753 +9.7% | $30,276 +12% |
Find assessor info on the county website
Neighborhood: Foxcroft
Nearby schools
GreatSchools rating
- 6/10Farley Elementary SchoolGrades: PK-6Distance: 1.2 mi
- 6/10Washburn Rural Middle SchoolGrades: 7-8Distance: 3.1 mi
- 8/10Washburn Rural High SchoolGrades: 9-12Distance: 3.2 mi
Schools provided by the listing agent
- Elementary: Farley Elementary School/USD 437
- Middle: Washburn Rural Middle School/USD 437
- High: Washburn Rural High School/USD 437
Source: Sunflower AOR. This data may not be complete. We recommend contacting the local school district to confirm school assignments for this home.
