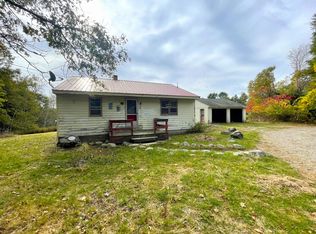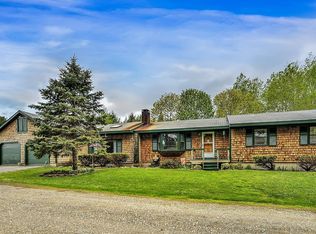Closed
$425,000
566 Birch Point Road, Wiscasset, ME 04578
3beds
1,691sqft
Single Family Residence
Built in 1963
2.29 Acres Lot
$433,700 Zestimate®
$251/sqft
$2,296 Estimated rent
Home value
$433,700
$408,000 - $460,000
$2,296/mo
Zestimate® history
Loading...
Owner options
Explore your selling options
What's special
Sunlight abounds in this charming home! This isn't your typical ranch, offering tons of space and storage with several custom built-ins throughout. Quality kitchen cabinets, newer appliances, spacious pantry, wood-burning fireplace and large deck overlooking the scenic meadow are a few features that you'll love about this home. The basement is partially finished and the floor has been professionally sealed with Nature Stone. Convenient Mid-Coast location with easy access to Route 1 from each direction. Don't miss out on this one!
Zillow last checked: 8 hours ago
Listing updated: January 16, 2025 at 07:09pm
Listed by:
Tim Dunham Realty 207-882-5020
Bought with:
Vitalius Real Estate Group, LLC
Source: Maine Listings,MLS#: 1584161
Facts & features
Interior
Bedrooms & bathrooms
- Bedrooms: 3
- Bathrooms: 1
- Full bathrooms: 1
Bedroom 1
- Level: First
- Area: 132.31 Square Feet
- Dimensions: 10.1 x 13.1
Bedroom 2
- Level: First
- Area: 139.38 Square Feet
- Dimensions: 10.1 x 13.8
Bedroom 3
- Level: First
- Area: 112.22 Square Feet
- Dimensions: 10.11 x 11.1
Bonus room
- Level: Basement
- Area: 205.74 Square Feet
- Dimensions: 16.2 x 12.7
Dining room
- Level: First
- Area: 162.02 Square Feet
- Dimensions: 10.19 x 15.9
Exercise room
- Level: Basement
- Area: 239.78 Square Feet
- Dimensions: 19.8 x 12.11
Family room
- Level: First
- Area: 164.7 Square Feet
- Dimensions: 13.6 x 12.11
Kitchen
- Level: First
- Area: 148.74 Square Feet
- Dimensions: 11.1 x 13.4
Living room
- Features: Wood Burning Fireplace
- Level: First
- Area: 172.05 Square Feet
- Dimensions: 15.5 x 11.1
Heating
- Baseboard, Hot Water, Stove
Cooling
- None
Appliances
- Included: Dishwasher, Electric Range, Refrigerator
Features
- 1st Floor Bedroom, Pantry, Storage
- Flooring: Carpet, Laminate, Vinyl, Wood
- Basement: Bulkhead,Interior Entry,Full
- Number of fireplaces: 1
Interior area
- Total structure area: 1,691
- Total interior livable area: 1,691 sqft
- Finished area above ground: 1,245
- Finished area below ground: 446
Property
Parking
- Total spaces: 2
- Parking features: Paved, 1 - 4 Spaces, Garage Door Opener
- Attached garage spaces: 2
Features
- Patio & porch: Deck
- Has view: Yes
- View description: Fields
Lot
- Size: 2.29 Acres
- Features: Near Shopping, Rural, Open Lot, Pasture, Rolling Slope, Landscaped
Details
- Additional structures: Shed(s)
- Parcel number: WISCMU22L009
- Zoning: Rural
- Other equipment: Cable, Internet Access Available
Construction
Type & style
- Home type: SingleFamily
- Architectural style: Ranch
- Property subtype: Single Family Residence
Materials
- Wood Frame, Shingle Siding, Vinyl Siding
- Roof: Shingle
Condition
- Year built: 1963
Details
- Warranty included: Yes
Utilities & green energy
- Electric: Circuit Breakers
- Sewer: Public Sewer
- Water: Private, Well
Community & neighborhood
Location
- Region: Wiscasset
Other
Other facts
- Road surface type: Paved
Price history
| Date | Event | Price |
|---|---|---|
| 4/22/2024 | Sold | $425,000+7.6%$251/sqft |
Source: | ||
| 3/18/2024 | Pending sale | $395,000$234/sqft |
Source: | ||
| 3/15/2024 | Listed for sale | $395,000+107.9%$234/sqft |
Source: | ||
| 5/5/2020 | Sold | $190,000+6.1%$112/sqft |
Source: | ||
| 6/17/2016 | Sold | $179,000-5.7%$106/sqft |
Source: | ||
Public tax history
| Year | Property taxes | Tax assessment |
|---|---|---|
| 2024 | $4,130 +4.2% | $232,400 |
| 2023 | $3,962 +6.1% | $232,400 +25% |
| 2022 | $3,733 -0.2% | $185,900 |
Find assessor info on the county website
Neighborhood: 04578
Nearby schools
GreatSchools rating
- 4/10Wiscasset Elementary SchoolGrades: PK-5Distance: 3.6 mi
- 2/10Wiscasset Middle/High SchoolGrades: 6-12Distance: 4.3 mi
Get pre-qualified for a loan
At Zillow Home Loans, we can pre-qualify you in as little as 5 minutes with no impact to your credit score.An equal housing lender. NMLS #10287.
Sell with ease on Zillow
Get a Zillow Showcase℠ listing at no additional cost and you could sell for —faster.
$433,700
2% more+$8,674
With Zillow Showcase(estimated)$442,374

