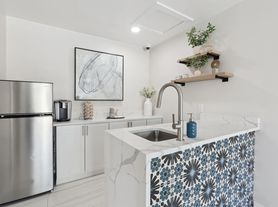**Beautiful 4-Bedroom Home Across from Overlook Park
Wonderfully laid out four-bedroom, two and a half bathroom home featuring a spacious family room, inviting dining area, and a fully equipped kitchen with wraparound counters and abundant cabinet space. Separate laundry room. Enjoy the beautifully landscaped backyard with planter boxes perfect for growing your own veggies!
Located directly across the street from Overlook Park, you'll love having easy access to a play structure, picnic area, and wide open green space. The home also includes a convenient 2.5-car garage, an unfinished basement offering plenty of storage or future potential, and close proximity to the community mailbox.
This home truly has it all comfort, space, and a fantastic location!
This unit/property is shown by appointment. Please call, email, or text us to schedule an appointment. Each occupant over the age of 18 years old must each submit an application. Applicants must have good credit (i.e. no collections, bankruptcies or late payment history). Gross household income requirement = 2x per month. Sorry, no smoking allowed. Renters insurance is required. This unit is professionally managed by BK Management Group, LLC. DRE #IR100101451. The information set forth in this ad is based upon information that we consider reliable, but is not guaranteed and therefore should not be relied upon as such. All dimensions are approximate and have not been verified by the selling parties and have not been verified by BK Managment Group, LLC. Applicants and Tenants are responsible for verifying school enrollment.
No Smoking, Pets welcome with deposit and pet rent.
Tenant pays utilities and is responsible for yard care and snow removal.
House for rent
Accepts Zillow applications
$2,695/mo
566 Ellingwood Pointe Dr, Severance, CO 80550
4beds
2,145sqft
Price may not include required fees and charges.
Single family residence
Available now
Cats, dogs OK
Central air
None laundry
Attached garage parking
Forced air
What's special
Planter boxesBeautifully landscaped backyardInviting dining areaSpacious family roomFully equipped kitchenAbundant cabinet spaceWraparound counters
- 20 hours |
- -- |
- -- |
Travel times
Facts & features
Interior
Bedrooms & bathrooms
- Bedrooms: 4
- Bathrooms: 3
- Full bathrooms: 3
Heating
- Forced Air
Cooling
- Central Air
Appliances
- Included: Dishwasher, Freezer, Microwave, Oven, Refrigerator
- Laundry: Contact manager
Features
- Flooring: Carpet, Tile
Interior area
- Total interior livable area: 2,145 sqft
Property
Parking
- Parking features: Attached
- Has attached garage: Yes
- Details: Contact manager
Features
- Exterior features: Heating system: Forced Air, Lawn, Park
Details
- Parcel number: 080702314016
Construction
Type & style
- Home type: SingleFamily
- Property subtype: Single Family Residence
Community & HOA
Location
- Region: Severance
Financial & listing details
- Lease term: 1 Year
Price history
| Date | Event | Price |
|---|---|---|
| 10/25/2025 | Listed for rent | $2,695+35.1%$1/sqft |
Source: Zillow Rentals | ||
| 3/24/2021 | Listing removed | -- |
Source: Owner | ||
| 12/8/2019 | Listing removed | $1,995$1/sqft |
Source: Owner | ||
| 12/6/2019 | Listed for rent | $1,995$1/sqft |
Source: Owner | ||
| 4/20/2018 | Sold | $321,822$150/sqft |
Source: | ||
