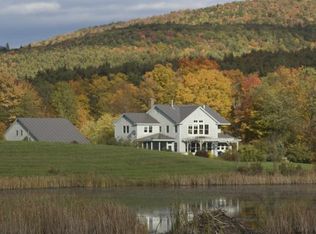Closed
Listed by:
Xenia K Heaton,
Four Seasons Sotheby's Int'l Realty 603-643-6070
Bought with: BHHS Verani Upper Valley
$550,000
566 Hanover Center Road, Hanover, NH 03755
3beds
1,568sqft
Single Family Residence
Built in 1850
4.9 Acres Lot
$646,500 Zestimate®
$351/sqft
$3,559 Estimated rent
Home value
$646,500
$595,000 - $711,000
$3,559/mo
Zestimate® history
Loading...
Owner options
Explore your selling options
What's special
Built in 1850, the "No. Neighborhood School" preserves a bit of Hanover's rich history. Set on 4.9 acres, the raised garden beds await your choice of plantings. Get your summer recipes out as the raspberry, blueberry and blackberry bushes along with apple, pear and plum trees are in bloom. The residence with three bedrooms, two baths, three car garage and screened sunporch has had many updates. Original exposed beams in the living-dining area with a new Hearthstone woodstove for those chilly evenings. Each bedroom has an ell section providing for generous storage. The house was raised creating a walk out basement with concrete floor and block walls. A mudroom was built off the kitchen, bath on first level renovated including a soothing jet tub. Tracking solar panels with 24 hour backup, heat pump hot water heater, and a whole house water filtration system provide for running an energy efficient household. The pole barn, currently used as a studio, is easily converted back for animal use. A four bedroom septic system affords expansion possibilities. Conveniently located 8+/- miles from downtown Hanover and the Dartmouth College campus. Come take a look - take some time to walk to the top of the land and meander in the grove of stately whispering pines! All showings begin at Open House, Sunday May 28th - 12:00 to 3:00 p.m.
Zillow last checked: 8 hours ago
Listing updated: July 31, 2023 at 11:22am
Listed by:
Xenia K Heaton,
Four Seasons Sotheby's Int'l Realty 603-643-6070
Bought with:
Lori Shipulski
BHHS Verani Upper Valley
BHHS Verani Upper Valley
Source: PrimeMLS,MLS#: 4954388
Facts & features
Interior
Bedrooms & bathrooms
- Bedrooms: 3
- Bathrooms: 2
- Full bathrooms: 2
Heating
- Oil, Wood, Baseboard, Hot Water, Wood Stove
Cooling
- None
Appliances
- Included: Electric Cooktop, Dishwasher, Range Hood, Wall Oven, Refrigerator, Electric Water Heater, Owned Water Heater, Heat Pump Water Heater
- Laundry: In Basement
Features
- Living/Dining
- Flooring: Slate/Stone, Softwood, Vinyl
- Basement: Bulkhead,Concrete Floor,Full,Walk-Up Access
Interior area
- Total structure area: 1,568
- Total interior livable area: 1,568 sqft
- Finished area above ground: 1,568
- Finished area below ground: 0
Property
Parking
- Total spaces: 3
- Parking features: Paved, Attached
- Garage spaces: 3
Features
- Levels: 1.75
- Stories: 1
- Patio & porch: Screened Porch
- Exterior features: Garden
- Fencing: Full
- Has view: Yes
- View description: Mountain(s)
- Frontage length: Road frontage: 318
Lot
- Size: 4.90 Acres
- Features: Country Setting, Field/Pasture, Orchard(s), Views, Wooded, Rural
Details
- Additional structures: Barn(s)
- Parcel number: HNOVM013B013L001
- Zoning description: RR
Construction
Type & style
- Home type: SingleFamily
- Architectural style: Cape
- Property subtype: Single Family Residence
Materials
- Wood Frame, Aluminum Siding
- Foundation: Block
- Roof: Asphalt Shingle
Condition
- New construction: No
- Year built: 1850
Utilities & green energy
- Electric: 200+ Amp Service, Circuit Breakers
- Sewer: 1500+ Gallon, Concrete, Leach Field, Private Sewer, Septic Design Available
Community & neighborhood
Security
- Security features: Smoke Detector(s)
Location
- Region: Hanover
Price history
| Date | Event | Price |
|---|---|---|
| 7/28/2023 | Sold | $550,000-6%$351/sqft |
Source: | ||
| 7/19/2023 | Contingent | $585,000$373/sqft |
Source: | ||
| 5/26/2023 | Listed for sale | $585,000+45.3%$373/sqft |
Source: | ||
| 3/19/2015 | Sold | $402,533+5.9%$257/sqft |
Source: Public Record Report a problem | ||
| 8/7/2009 | Sold | $380,000$242/sqft |
Source: Public Record Report a problem | ||
Public tax history
| Year | Property taxes | Tax assessment |
|---|---|---|
| 2024 | $8,408 +3.9% | $440,200 |
| 2023 | $8,091 +4.1% | $440,200 |
| 2022 | $7,770 -5.1% | $440,200 |
Find assessor info on the county website
Neighborhood: 03755
Nearby schools
GreatSchools rating
- 9/10Bernice A. Ray SchoolGrades: K-5Distance: 4.9 mi
- 8/10Frances C. Richmond SchoolGrades: 6-8Distance: 5 mi
- 9/10Hanover High SchoolGrades: 9-12Distance: 6.4 mi
Get pre-qualified for a loan
At Zillow Home Loans, we can pre-qualify you in as little as 5 minutes with no impact to your credit score.An equal housing lender. NMLS #10287.
