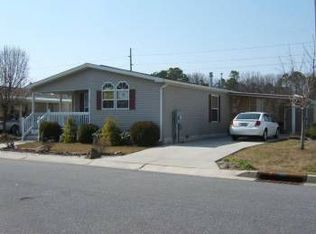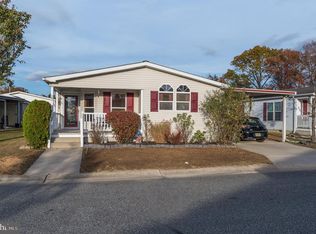Sold for $215,000 on 09/22/25
$215,000
566 Homewood Ln, Williamstown, NJ 08094
3beds
1,222sqft
Manufactured Home
Built in 1999
-- sqft lot
$218,000 Zestimate®
$176/sqft
$2,384 Estimated rent
Home value
$218,000
$196,000 - $242,000
$2,384/mo
Zestimate® history
Loading...
Owner options
Explore your selling options
What's special
Get ready to fall in love with this open-concept, move-in ready home in Friendly Village! Nestled in a quiet all-ages community, this beautifully appointed home features a stunning kitchen with ample granite countertops, pantry, abundant cabinetry, and stainless steel appliances. Enjoy spa-like bathrooms with gorgeous stall showers, and a luxurious primary suite complete with a soaking tub, dual vanities, and a walk-in closet. Spacious rooms, a convenient laundry room, and newer HVAC add to the comfort. Water and sewer, property taxes, clubhouse, pool use and snow plowing on roadways is included in monthly land lease. Put this gem at the top of your list — Schedule your tour today!
Zillow last checked: 8 hours ago
Listing updated: September 22, 2025 at 05:52am
Listed by:
Diane Narleski 609-980-3730,
BHHS Fox & Roach - Haddonfield
Bought with:
Courtney Hawkins, 1865015
Real Broker, LLC
Source: Bright MLS,MLS#: NJGL2058240
Facts & features
Interior
Bedrooms & bathrooms
- Bedrooms: 3
- Bathrooms: 2
- Full bathrooms: 2
- Main level bathrooms: 2
- Main level bedrooms: 3
Primary bedroom
- Level: Main
- Area: 208 Square Feet
- Dimensions: 16 X 13
Primary bedroom
- Features: Walk-In Closet(s)
- Level: Unspecified
Bedroom 1
- Level: Main
- Area: 120 Square Feet
- Dimensions: 12 X 10
Bedroom 2
- Level: Main
- Area: 120 Square Feet
- Dimensions: 12 X 10
Dining room
- Level: Main
- Area: 108 Square Feet
- Dimensions: 12 X 9
Kitchen
- Features: Kitchen - Gas Cooking, Double Sink
- Level: Main
- Area: 90 Square Feet
- Dimensions: 10 X 9
Laundry
- Level: Main
- Area: 0 Square Feet
- Dimensions: 0 X 0
Living room
- Level: Main
- Area: 252 Square Feet
- Dimensions: 21 X 12
Other
- Description: BREAKFST
- Level: Main
- Area: 108 Square Feet
- Dimensions: 12 X 9
Heating
- Forced Air, Natural Gas
Cooling
- Central Air, Electric
Appliances
- Included: Built-In Range, Refrigerator, Dishwasher, Washer, Dryer, Gas Water Heater
- Laundry: Main Level, Laundry Room
Features
- Recessed Lighting, Upgraded Countertops, Pantry, Open Floorplan, Combination Kitchen/Living, Ceiling Fan(s), Bathroom - Stall Shower, Soaking Tub
- Flooring: Luxury Vinyl, Carpet
- Has basement: No
- Has fireplace: No
Interior area
- Total structure area: 1,222
- Total interior livable area: 1,222 sqft
- Finished area above ground: 1,222
Property
Parking
- Total spaces: 3
- Parking features: Inside Entrance, Driveway, Attached, Other, Attached Carport
- Attached garage spaces: 1
- Carport spaces: 2
- Covered spaces: 3
- Has uncovered spaces: Yes
Accessibility
- Accessibility features: 2+ Access Exits
Features
- Levels: One
- Stories: 1
- Patio & porch: Deck
- Exterior features: Street Lights, Lawn Sprinkler
- Pool features: Community
- Has view: Yes
- View description: Trees/Woods
Lot
- Features: Corner Lot
Details
- Additional structures: Above Grade
- Parcel number: 110000000000
- Lease amount: $848
- Zoning: RESID
- Special conditions: Standard
Construction
Type & style
- Home type: MobileManufactured
- Architectural style: Ranch/Rambler
- Property subtype: Manufactured Home
Materials
- Vinyl Siding
- Roof: Shingle
Condition
- Excellent
- New construction: No
- Year built: 1999
Utilities & green energy
- Electric: 200+ Amp Service
- Sewer: Public Sewer
- Water: Public
- Utilities for property: Cable Connected
Community & neighborhood
Location
- Region: Williamstown
- Subdivision: Friendly Village
- Municipality: MONROE TWP
HOA & financial
HOA
- Has HOA: Yes
- HOA fee: $848 monthly
- Amenities included: Clubhouse, Billiard Room, Library, Pool
- Services included: Taxes, Water, Sewer, Trash, Common Area Maintenance
- Association name: SUMMERFIELDS FRIENDLY VILLAGE
Other
Other facts
- Listing agreement: Exclusive Right To Sell
- Listing terms: Cash,Other
- Ownership: Land Lease
Price history
| Date | Event | Price |
|---|---|---|
| 9/22/2025 | Sold | $215,000-4.4%$176/sqft |
Source: | ||
| 7/5/2025 | Pending sale | $225,000$184/sqft |
Source: | ||
| 6/28/2025 | Contingent | $225,000$184/sqft |
Source: | ||
| 6/6/2025 | Listed for sale | $225,000+139.4%$184/sqft |
Source: | ||
| 3/31/2018 | Sold | $94,000-10.5%$77/sqft |
Source: Agent Provided | ||
Public tax history
Tax history is unavailable.
Neighborhood: 08094
Nearby schools
GreatSchools rating
- 8/10Whitehall Elementary SchoolGrades: PK-4Distance: 0.4 mi
- 4/10Williamstown Middle SchoolGrades: 5-8Distance: 4.2 mi
- 4/10Williamstown High SchoolGrades: 9-12Distance: 4.5 mi
Schools provided by the listing agent
- District: Monroe Township Public Schools
Source: Bright MLS. This data may not be complete. We recommend contacting the local school district to confirm school assignments for this home.
Sell for more on Zillow
Get a free Zillow Showcase℠ listing and you could sell for .
$218,000
2% more+ $4,360
With Zillow Showcase(estimated)
$222,360


