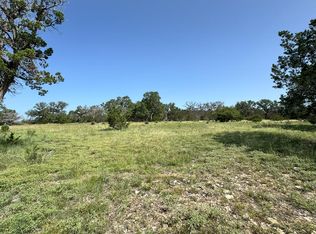Sold
Price Unknown
566 Ingram Hills Rd, Ingram, TX 78025
3beds
1,736sqft
Manufactured Home
Built in 2022
5.07 Acres Lot
$361,700 Zestimate®
$--/sqft
$2,008 Estimated rent
Home value
$361,700
Estimated sales range
Not available
$2,008/mo
Zestimate® history
Loading...
Owner options
Explore your selling options
What's special
Discover the perfect blend of comfort, space, and Texas Hill Country living at 566 Ingram Hills Rd in Ingram, TX. Set on 5 acres, this beautifully maintained 3-bedroom, 2-bathroom home for sale offers 1,736 sq. ft. of open-concept living designed for modern country life. Expansive windows fill the home with natural light and offer panoramic views of Hill Country landscapes. The spacious kitchen features updated appliances, a large center island, and ample cabinet space-ideal for cooking, entertaining, or family meals. The private primary suite offers a relaxing retreat, while two additional bedrooms provide space for guests, a home office, or a growing family. Outside, you'll find mature oak trees, a detached woodworking shop, RV hookups, high-speed fiber internet, and plenty of room for a garden, animals, or future workshop. Located just minutes from downtown Ingram, and a short drive to Kerrville, this is a rare opportunity to own acreage with a home in the heart of the Texas Hill Country real estate market.
Zillow last checked: 8 hours ago
Listing updated: June 30, 2025 at 10:58am
Listed by:
Ryan Rendon TREC #699528 (830) 890-1943,
Fore Premier Properties
Source: LERA MLS,MLS#: 1858822
Facts & features
Interior
Bedrooms & bathrooms
- Bedrooms: 3
- Bathrooms: 2
- Full bathrooms: 2
Primary bedroom
- Area: 240
- Dimensions: 16 x 15
Bedroom 2
- Area: 150
- Dimensions: 10 x 15
Bedroom 3
- Area: 150
- Dimensions: 10 x 15
Primary bathroom
- Features: Tub/Shower Combo, Double Vanity
- Area: 48
- Dimensions: 6 x 8
Dining room
- Area: 88
- Dimensions: 11 x 8
Kitchen
- Area: 143
- Dimensions: 11 x 13
Living room
- Area: 304
- Dimensions: 19 x 16
Heating
- Central, Electric
Cooling
- Central Air
Appliances
- Included: Range, Disposal, Dishwasher, Water Softener Owned, Electric Water Heater
Features
- One Living Area, Separate Dining Room, Kitchen Island, 1st Floor Lvl/No Steps, High Ceilings
- Flooring: Wood, Other
- Windows: Double Pane Windows
- Has basement: No
- Has fireplace: No
- Fireplace features: Not Applicable
Interior area
- Total structure area: 1,736
- Total interior livable area: 1,736 sqft
Property
Parking
- Total spaces: 4
- Parking features: Two Car Garage, Detached, Two Car Carport
- Garage spaces: 2
- Carport spaces: 2
- Covered spaces: 4
Accessibility
- Accessibility features: Wheelchair Accessible
Features
- Levels: One
- Stories: 1
- Patio & porch: Patio, Deck
- Exterior features: Other
- Pool features: None
- Fencing: Privacy
Lot
- Size: 5.07 Acres
Details
- Additional structures: Shed(s), Workshop
- Parcel number: 29919
Construction
Type & style
- Home type: MobileManufactured
- Property subtype: Manufactured Home
Materials
- Other
- Foundation: Other
- Roof: Composition
Condition
- Pre-Owned
- New construction: No
- Year built: 2022
Utilities & green energy
- Sewer: Septic
- Water: Private Well
- Utilities for property: Private Garbage Service
Community & neighborhood
Community
- Community features: Other, None
Location
- Region: Ingram
- Subdivision: N/A
Other
Other facts
- Body type: Double Wide
- Listing terms: Conventional,FHA,VA Loan,Cash
Price history
| Date | Event | Price |
|---|---|---|
| 6/26/2025 | Sold | -- |
Source: | ||
| 5/6/2025 | Pending sale | $360,000$207/sqft |
Source: | ||
| 4/29/2025 | Contingent | $360,000$207/sqft |
Source: KVMLS #118954 Report a problem | ||
| 4/15/2025 | Listed for sale | $360,000-27.9%$207/sqft |
Source: KVMLS #118954 Report a problem | ||
| 8/1/2024 | Listing removed | $499,000$287/sqft |
Source: KVMLS #115519 Report a problem | ||
Public tax history
| Year | Property taxes | Tax assessment |
|---|---|---|
| 2025 | -- | $117,628 |
| 2024 | $1,624 -2.5% | $117,628 |
| 2023 | $1,665 | $117,628 |
Find assessor info on the county website
Neighborhood: 78025
Nearby schools
GreatSchools rating
- 7/10Ingram Elementary SchoolGrades: PK-5Distance: 2.2 mi
- 7/10Ingram MiddleGrades: 6-8Distance: 2 mi
- 7/10Ingram-Tom Moore Secondary CampusGrades: 9-12Distance: 2 mi
Schools provided by the listing agent
- Elementary: Ingram
- Middle: Ingram
- High: Ingram
- District: Ingram
Source: LERA MLS. This data may not be complete. We recommend contacting the local school district to confirm school assignments for this home.
