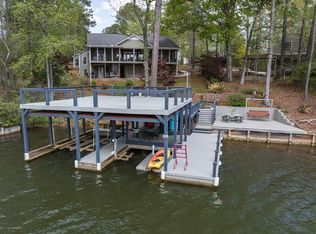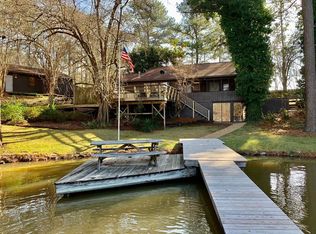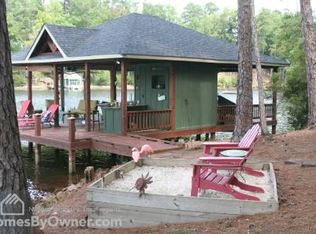Closed
$775,000
566 Longview Dr, Hamilton, GA 31811
4beds
3,254sqft
Single Family Residence
Built in 1950
1.56 Acres Lot
$777,900 Zestimate®
$238/sqft
$3,309 Estimated rent
Home value
$777,900
$739,000 - $817,000
$3,309/mo
Zestimate® history
Loading...
Owner options
Explore your selling options
What's special
This beautifully updated waterfront home offers 3254 sqft of open-concept living space with breathtaking water views on Lake Harding. The main level features a spacious master suite, a private office, a half bath, and a guest suite. The renovated kitchen boasts stainless steel appliances, solid surface countertops, and a walk-in pantry, flowing seamlessly into a large dining room and a spacious living room with a gas log fireplace and serene water views. A huge screened patio extends from the main living area, providing ample space for entertaining, complete with an outdoor fireplace. Upstairs, two generously sized bedrooms and a full bathroom offer additional comfort. Outside, a two-story double boathouse with a rooftop sunning deck enhances the waterfront lifestyle, making this home the perfect blend of modern updates and lakeside luxury
Zillow last checked: 8 hours ago
Listing updated: September 25, 2025 at 08:56am
Listed by:
Keith Williams 706-321-1111,
Keith Williams Realty & Assoc.
Bought with:
No Sales Agent, 0
Non-Mls Company
Source: GAMLS,MLS#: 10573962
Facts & features
Interior
Bedrooms & bathrooms
- Bedrooms: 4
- Bathrooms: 4
- Full bathrooms: 3
- 1/2 bathrooms: 1
- Main level bathrooms: 2
- Main level bedrooms: 2
Dining room
- Features: Dining Rm/Living Rm Combo
Kitchen
- Features: Breakfast Bar, Pantry, Solid Surface Counters, Walk-in Pantry
Heating
- Central
Cooling
- Central Air
Appliances
- Included: Dishwasher, Microwave, Oven/Range (Combo), Stainless Steel Appliance(s)
- Laundry: Laundry Closet
Features
- Double Vanity, In-Law Floorplan, Master On Main Level, Separate Shower, Soaking Tub, Walk-In Closet(s), Wet Bar
- Flooring: Carpet, Vinyl
- Windows: Double Pane Windows
- Basement: Crawl Space
- Number of fireplaces: 2
- Fireplace features: Family Room, Outside
- Common walls with other units/homes: No Common Walls
Interior area
- Total structure area: 3,254
- Total interior livable area: 3,254 sqft
- Finished area above ground: 3,254
- Finished area below ground: 0
Property
Parking
- Parking features: Carport
- Has carport: Yes
Features
- Levels: Two
- Stories: 2
- Patio & porch: Deck, Patio, Screened
- Exterior features: Dock
- Has spa: Yes
- Spa features: Bath
- Has view: Yes
- View description: Lake
- Has water view: Yes
- Water view: Lake
- Waterfront features: Deep Water Access, Lake, Lake Privileges, Seawall, Utility Company Controlled
- Body of water: Lake Harding
- Frontage type: Lakefront,Waterfront
- Frontage length: Waterfront Footage: 137
Lot
- Size: 1.56 Acres
- Features: Cul-De-Sac
Details
- Additional structures: Boat House, Covered Dock, Outbuilding
- Parcel number: 012A001 L069
- On leased land: Yes
Construction
Type & style
- Home type: SingleFamily
- Architectural style: Cape Cod
- Property subtype: Single Family Residence
Materials
- Stone, Stucco
- Roof: Composition
Condition
- Resale
- New construction: No
- Year built: 1950
Utilities & green energy
- Sewer: Septic Tank
- Water: Public
- Utilities for property: Cable Available, Electricity Available, High Speed Internet, Phone Available, Water Available
Community & neighborhood
Community
- Community features: Lake, Marina
Location
- Region: Hamilton
- Subdivision: LAKE HARDING
Other
Other facts
- Listing agreement: Exclusive Right To Sell
Price history
| Date | Event | Price |
|---|---|---|
| 9/25/2025 | Sold | $775,000-7.2%$238/sqft |
Source: | ||
| 9/1/2025 | Pending sale | $834,900$257/sqft |
Source: | ||
| 8/11/2025 | Price change | $834,900-1.8%$257/sqft |
Source: | ||
| 5/1/2025 | Price change | $849,900-5.6%$261/sqft |
Source: | ||
| 3/1/2025 | Listed for sale | $899,900+35.9%$277/sqft |
Source: | ||
Public tax history
| Year | Property taxes | Tax assessment |
|---|---|---|
| 2024 | $6,060 +7.7% | $221,950 +7.9% |
| 2023 | $5,626 | $205,674 |
| 2022 | $5,626 +142.1% | $205,674 +149.2% |
Find assessor info on the county website
Neighborhood: 31811
Nearby schools
GreatSchools rating
- 9/10New Mountain Hill Elementary SchoolGrades: PK-4Distance: 4.5 mi
- 7/10Harris County Carver Middle SchoolGrades: 7-8Distance: 13.5 mi
- 7/10Harris County High SchoolGrades: 9-12Distance: 13.4 mi
Schools provided by the listing agent
- Elementary: Mountain Hill
- Middle: Harris County Carver
- High: Harris County
Source: GAMLS. This data may not be complete. We recommend contacting the local school district to confirm school assignments for this home.

Get pre-qualified for a loan
At Zillow Home Loans, we can pre-qualify you in as little as 5 minutes with no impact to your credit score.An equal housing lender. NMLS #10287.
Sell for more on Zillow
Get a free Zillow Showcase℠ listing and you could sell for .
$777,900
2% more+ $15,558
With Zillow Showcase(estimated)
$793,458

